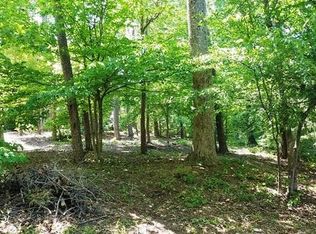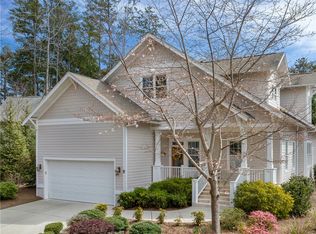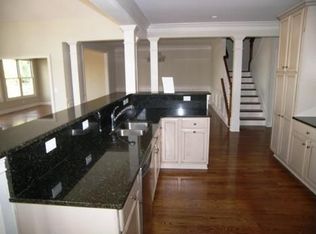Sold for $950,000 on 07/31/25
$950,000
7 Cardinal Point, Salem, SC 29676
4beds
3,023sqft
Single Family Residence
Built in 2023
8,712 Square Feet Lot
$966,900 Zestimate®
$314/sqft
$3,598 Estimated rent
Home value
$966,900
$880,000 - $1.06M
$3,598/mo
Zestimate® history
Loading...
Owner options
Explore your selling options
What's special
Welcome home to 7 Cardinal Point, a beautiful custom-built home in the coveted Spinnaker Cove section of Keowee Key. Spinnaker Cove is a unique community of cottage-style homes like no other on Lake Keowee. The WOW factor of this home begins as you step up to the welcoming front porch. Stepping into the home, you will love the modern, open floor plan. The main level begins with 8’ doors and site-finished hardwood floors throughout the home, upstairs and downstairs. The doorways are 36” wide. A wide foyer transitions to a vaulted-ceiling great room, kitchen and dining area. This fabulous entertaining space includes beautiful cabinetry, luxurious stainless steel appliances, gas range withvented hood and separate microwave drawer and plenty of storage for the home chef. The shiplap fireplace is a great focal point with additional storage cabinetry on either side. You will love relaxing or entertaining in this space! The oversized sliding glass doors open to a generously sized covered porch with composite decking. It is so easy to continue entertaining with the additional hardscape patio that wraps around to the back of the home. The primary suite will feel like a relaxing retreat with coffered ceiling and abundant light from the windows. The primary bath includes a separate shower, large soaking tub, separate water closet and his and hers sinks. The closet is also generously sized. Downstairs also includes a guest room and home office. The additional full bathroom includes a beautiful tiled walk-in shower. Walking upstairs are twoadditional generously sized bedrooms with plenty of storage. Be sure to check out the seasonal views of Lake Keowee from the large picture window! The Jack and Jill bathroom is the perfect set up upstairs. Summer on Lake Keowee is SO CLOSE! Keowee Key is an amenity rich lake community including 18-hole Championship Golf, Fitness Center, Tennis and Pickle Ball Complex, walking trails, Fine Dining, Lake Access,Two Marinas, Private Swim Beach, 2 Outdoor pools and 1 Indoor pool and much more. Only two hours from Atlanta, one hour from Greenville, and one and a half hours from Asheville. Owner is agent.
Zillow last checked: 8 hours ago
Listing updated: August 01, 2025 at 09:05am
Listed by:
Kirsten Zinkann 864-704-7591,
Keller Williams Greenville Cen
Bought with:
The Cason Group
Keller Williams Seneca
Source: WUMLS,MLS#: 20286525 Originating MLS: Western Upstate Association of Realtors
Originating MLS: Western Upstate Association of Realtors
Facts & features
Interior
Bedrooms & bathrooms
- Bedrooms: 4
- Bathrooms: 3
- Full bathrooms: 3
- Main level bathrooms: 2
- Main level bedrooms: 2
Primary bedroom
- Level: Main
- Dimensions: 17X13
Bedroom 2
- Level: Main
- Dimensions: 12X12
Bedroom 3
- Level: Upper
- Dimensions: 15X20
Bedroom 4
- Level: Upper
- Dimensions: 12X20
Dining room
- Level: Main
- Dimensions: 13X10
Great room
- Level: Main
- Dimensions: 14X22
Kitchen
- Level: Main
- Dimensions: 11X16
Laundry
- Level: Main
- Dimensions: 6X7
Other
- Features: Other
- Level: Upper
- Dimensions: 12X12
Other
- Level: Main
- Dimensions: 10X27
Heating
- Central, Electric
Cooling
- Central Air, Electric
Appliances
- Included: Dishwasher, Electric Water Heater, Gas Cooktop, Disposal, Gas Oven, Gas Range, Microwave
Features
- Ceiling Fan(s), Cathedral Ceiling(s), Dual Sinks, Fireplace, Granite Counters, Garden Tub/Roman Tub, Bath in Primary Bedroom, Main Level Primary, Smooth Ceilings, Separate Shower, Cable TV, Walk-In Closet(s)
- Flooring: Ceramic Tile, Wood
- Windows: Tilt-In Windows
- Basement: None,Crawl Space
- Has fireplace: Yes
- Fireplace features: Gas Log
Interior area
- Total structure area: 3,023
- Total interior livable area: 3,023 sqft
- Finished area above ground: 3,023
- Finished area below ground: 0
Property
Parking
- Total spaces: 2
- Parking features: Attached, Garage, Driveway
- Attached garage spaces: 2
Features
- Levels: Two
- Stories: 2
- Patio & porch: Patio
- Exterior features: Patio
- Pool features: Community
- Has view: Yes
- View description: Water
- Has water view: Yes
- Water view: Water
- Waterfront features: Dock Access
- Body of water: Keowee
Lot
- Size: 8,712 sqft
- Features: Outside City Limits, Subdivision, Trees, Views, Interior Lot
Details
- Parcel number: 1240503003
Construction
Type & style
- Home type: SingleFamily
- Architectural style: Traditional
- Property subtype: Single Family Residence
Materials
- Other
- Foundation: Crawlspace
- Roof: Architectural,Shingle
Condition
- Year built: 2023
Utilities & green energy
- Sewer: Private Sewer
- Water: Private
- Utilities for property: Electricity Available, Cable Available, Underground Utilities
Community & neighborhood
Security
- Security features: Gated Community
Community
- Community features: Boat Facilities, Common Grounds/Area, Clubhouse, Fitness Center, Golf, Gated, Playground, Pool, Tennis Court(s), Trails/Paths, Water Access, Dock, Lake
Location
- Region: Salem
- Subdivision: Keowee Key
HOA & financial
HOA
- Has HOA: Yes
- HOA fee: $5,232 annually
- Services included: Pool(s), Recreation Facilities, Street Lights, Security, Trash
Other
Other facts
- Listing agreement: Exclusive Right To Sell
- Listing terms: USDA Loan
Price history
| Date | Event | Price |
|---|---|---|
| 7/31/2025 | Sold | $950,000$314/sqft |
Source: | ||
| 6/25/2025 | Pending sale | $950,000$314/sqft |
Source: | ||
| 6/5/2025 | Listed for sale | $950,000$314/sqft |
Source: | ||
| 6/2/2025 | Contingent | $950,000$314/sqft |
Source: | ||
| 4/22/2025 | Pending sale | $950,000$314/sqft |
Source: | ||
Public tax history
| Year | Property taxes | Tax assessment |
|---|---|---|
| 2024 | $6,214 +1837.7% | $26,740 +1837.7% |
| 2023 | $321 | $1,380 |
| 2022 | -- | -- |
Find assessor info on the county website
Neighborhood: Keowee Key
Nearby schools
GreatSchools rating
- 8/10Keowee Elementary SchoolGrades: PK-5Distance: 3.1 mi
- 7/10Walhalla Middle SchoolGrades: 6-8Distance: 8.4 mi
- 5/10Walhalla High SchoolGrades: 9-12Distance: 7.4 mi
Schools provided by the listing agent
- Elementary: Keowee Elem
- Middle: Walhalla Middle
- High: Walhalla High
Source: WUMLS. This data may not be complete. We recommend contacting the local school district to confirm school assignments for this home.

Get pre-qualified for a loan
At Zillow Home Loans, we can pre-qualify you in as little as 5 minutes with no impact to your credit score.An equal housing lender. NMLS #10287.
Sell for more on Zillow
Get a free Zillow Showcase℠ listing and you could sell for .
$966,900
2% more+ $19,338
With Zillow Showcase(estimated)
$986,238

