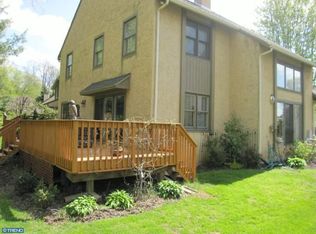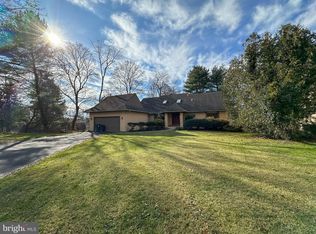Sold for $520,000 on 09/24/25
$520,000
7 Cardiff Ct E, Newark, DE 19711
3beds
2,206sqft
Single Family Residence
Built in 1986
7,560 Square Feet Lot
$524,600 Zestimate®
$236/sqft
$2,791 Estimated rent
Home value
$524,600
$467,000 - $588,000
$2,791/mo
Zestimate® history
Loading...
Owner options
Explore your selling options
What's special
Don't miss this Amazing Meadowdale Cape Cod, with Rarely Available First Floor Primary Bedroom with 1st Floor Primary Bath!! Move-in Ready, and sure to Impress!! Seller has added a Spectacular 250 Square Foot Sunroom to the rear of this already Fantastic Home. Pride of ownership shines through on this 3br, 2.5 bath home in the popular neighborhood of Meadowdale. Situated on a cul-de-sac location. This home features an updated kitchen with center island, cherry cabinets, granite counters, skylight. This home offers a large main floor master, with walk-in closet & spacious bathroom with Large Updated Walk-in Shower. An open living room with gas fireplace, which flows nicely into the dining room. Upstairs there are 2 additional extra large bedrooms offering plenty of closet space, with a bathroom to share. An added bonus is the finished walk-out basement. Perfect space for hobbies, playroom or even a media/games room, the options are endless. Enjoy the backyard with manicured gardens, mature plantings, your very own oasis. Make your appointment today you won't be disappointed! This home is in the Red Clay School District and North Star feeder pattern, opposite the Independence school & within walking distance to The White Creek nature walk. Close to all shopping, restaurants & major highways.
Zillow last checked: 8 hours ago
Listing updated: September 24, 2025 at 06:32am
Listed by:
John Luca 302-740-5872,
BHHS Fox & Roach - Hockessin
Bought with:
David Landon, 521092
Patterson-Schwartz-Newark
Source: Bright MLS,MLS#: DENC2083788
Facts & features
Interior
Bedrooms & bathrooms
- Bedrooms: 3
- Bathrooms: 3
- Full bathrooms: 2
- 1/2 bathrooms: 1
- Main level bathrooms: 2
- Main level bedrooms: 1
Bedroom 1
- Level: Upper
- Area: 256 Square Feet
- Dimensions: 16 X 16
Bonus room
- Level: Lower
Kitchen
- Features: Pantry
- Level: Main
- Area: 195 Square Feet
- Dimensions: 15 X 13
Laundry
- Level: Main
Living room
- Level: Main
- Area: 238 Square Feet
- Dimensions: 17 X 14
Heating
- Forced Air, Natural Gas
Cooling
- Central Air, Electric
Appliances
- Included: Dishwasher, Disposal, Gas Water Heater
- Laundry: In Basement, Laundry Room
Features
- Butlers Pantry
- Basement: Exterior Entry,Finished
- Number of fireplaces: 1
Interior area
- Total structure area: 2,206
- Total interior livable area: 2,206 sqft
- Finished area above ground: 2,206
Property
Parking
- Total spaces: 8
- Parking features: Garage Faces Front, Inside Entrance, Driveway, Attached
- Attached garage spaces: 2
- Uncovered spaces: 6
Accessibility
- Accessibility features: None
Features
- Levels: Two
- Stories: 2
- Exterior features: Balcony
- Pool features: None
Lot
- Size: 7,560 sqft
Details
- Additional structures: Above Grade
- Parcel number: 08030.10015
- Zoning: RES
- Special conditions: Standard
Construction
Type & style
- Home type: SingleFamily
- Architectural style: Cape Cod
- Property subtype: Single Family Residence
Materials
- Stucco, Block
- Foundation: Block
- Roof: Shingle,Architectural Shingle
Condition
- New construction: No
- Year built: 1986
Utilities & green energy
- Electric: Circuit Breakers
- Sewer: Public Sewer
- Water: Public
Community & neighborhood
Location
- Region: Newark
- Subdivision: Meadowdale
HOA & financial
HOA
- Has HOA: Yes
- HOA fee: $500 annually
Other
Other facts
- Listing agreement: Exclusive Right To Sell
- Listing terms: Conventional,Cash,FHA,VA Loan
- Ownership: Fee Simple
Price history
| Date | Event | Price |
|---|---|---|
| 9/24/2025 | Sold | $520,000-2.8%$236/sqft |
Source: | ||
| 8/25/2025 | Contingent | $534,900$242/sqft |
Source: | ||
| 7/10/2025 | Price change | $534,900-2.7%$242/sqft |
Source: | ||
| 6/20/2025 | Listed for sale | $549,900+74.6%$249/sqft |
Source: | ||
| 1/9/2015 | Sold | $315,000-1.6%$143/sqft |
Source: Agent Provided | ||
Public tax history
| Year | Property taxes | Tax assessment |
|---|---|---|
| 2025 | -- | $518,700 +383.9% |
| 2024 | $4,107 +12.8% | $107,200 |
| 2023 | $3,642 -0.5% | $107,200 |
Find assessor info on the county website
Neighborhood: Meadowdale
Nearby schools
GreatSchools rating
- 9/10North Star Elementary SchoolGrades: K-5Distance: 1.3 mi
- 3/10Dickinson (John) High SchoolGrades: 6-12Distance: 2.6 mi
- 8/10duPont (H.B.) Middle SchoolGrades: 6-8Distance: 3.8 mi
Schools provided by the listing agent
- High: John Dickinson
- District: Red Clay Consolidated
Source: Bright MLS. This data may not be complete. We recommend contacting the local school district to confirm school assignments for this home.

Get pre-qualified for a loan
At Zillow Home Loans, we can pre-qualify you in as little as 5 minutes with no impact to your credit score.An equal housing lender. NMLS #10287.
Sell for more on Zillow
Get a free Zillow Showcase℠ listing and you could sell for .
$524,600
2% more+ $10,492
With Zillow Showcase(estimated)
$535,092
