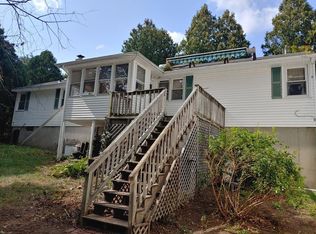Move-in ready and renovated 4 bedroom 2 bath ranch with finished basement on a private cul-de-sac. Features include a brand new kitchen with quartz countertops, stainless appliances and white shaker cabinets, a master bedroom with fireplace and deck, 2 fully renovated tiled bathrooms, new fha gas heating system, new central air conditioning, new plumbing/electric and gleaming hardwood floors. There is also ample off-street parking with a garage, gazebo and storage shed in the rear yard. Open houses Saturday Dec 7 and Sunday Dec 8 from 11-1. Offers, if any, due by Monday Dec 9 at 5pm, however, seller reserves the right to accept an offer prior to that date.
This property is off market, which means it's not currently listed for sale or rent on Zillow. This may be different from what's available on other websites or public sources.
