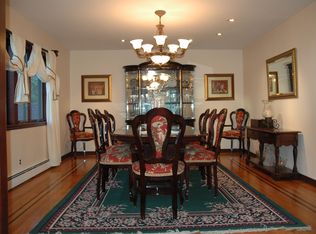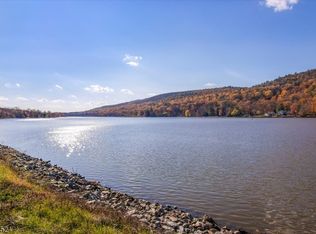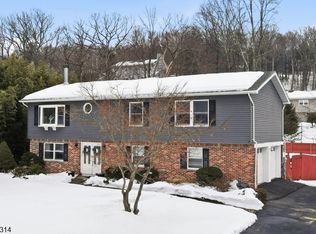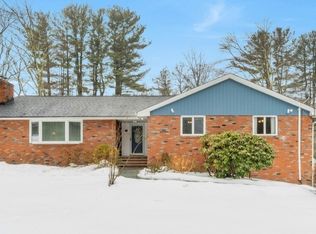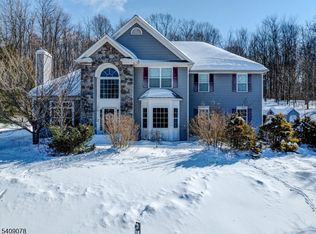Lakefront home in desirable Stowaway section of Pinecliff Lake. This 4 bedroom, 3 full bath home offers comfortable living w/ beautiful lake and mountain views. The primary suite features a private deck overlooking the lake and Bearfort Mountains, walk in closet and a Master Bathroom, Recent updates include new siding, roof, flooring on both levels, many new windows, new boiler, new hot water heater, and a 4BR septic (2023). Modern kitchen w/ stainless steel appliances, new flooring, and a new countertops. Great room w/ beam ceiling , FIREPLACE & wall of windows facing the lake. Family room includes two separate office spaces or guest rooms. Two double driveway also. Situated on approximately 1/3 acre of LEVEL lakefront property w/ direct water access offering outdoor living, privacy and year round views.
Active
$720,000
7 Capstan Rd, West Milford Twp., NJ 07480
4beds
--sqft
Est.:
Single Family Residence
Built in 1952
0.32 Acres Lot
$-- Zestimate®
$--/sqft
$46/mo HOA
What's special
Walk in closetNew countertopsOutdoor livingLakefront homeMaster bathroomDirect water accessTwo double driveway
- 8 days |
- 1,606 |
- 52 |
Likely to sell faster than
Zillow last checked: February 27, 2026 at 11:15pm
Listing updated: February 20, 2026 at 09:49am
Listed by:
Karen B. Wiedmann 973-657-1000,
Re/Max Country Realty
Source: GSMLS,MLS#: 4010722
Tour with a local agent
Facts & features
Interior
Bedrooms & bathrooms
- Bedrooms: 4
- Bathrooms: 3
- Full bathrooms: 3
Bedroom 1
- Level: Second
- Area: 216
- Dimensions: 18 x 12
Bedroom 2
- Level: Second
- Area: 143
- Dimensions: 13 x 11
Bedroom 3
- Level: Second
- Area: 154
- Dimensions: 14 x 11
Bedroom 4
- Level: Second
- Area: 80
- Dimensions: 10 x 8
Dining room
- Features: Formal Dining Room
- Level: First
- Area: 156
- Dimensions: 13 x 12
Family room
- Level: First
- Area: 252
- Dimensions: 21 x 12
Kitchen
- Features: Eat-in Kitchen, Separate Dining Area
- Level: First
- Area: 192
- Dimensions: 16 x 12
Living room
- Level: First
- Area: 405
- Dimensions: 27 x 15
Heating
- Baseboard - Hotwater, Natural Gas
Cooling
- Ceiling Fan(s), Central Air
Appliances
- Included: Carbon Monoxide Detector, Dishwasher, Range/Oven-Electric, Refrigerator
Features
- Office
- Flooring: Laminate, Tile, Vinyl-Linoleum
- Doors: Storm Door(s)
- Windows: Thermal Windows/Doors
- Basement: None
- Number of fireplaces: 1
- Fireplace features: Living Room, Wood Burning
Property
Parking
- Total spaces: 8
- Parking features: 2 Car Width, Additional Parking, Crushed Stone, Driveway-Exclusive, Gravel, Off Street
- Garage spaces: 1
- Uncovered spaces: 8
Features
- Patio & porch: Deck
- Exterior features: Dock
- On waterfront: Yes
- Waterfront features: Lake Front, Waterfront
Lot
- Size: 0.32 Acres
- Dimensions: .315 AC
- Features: Level
Details
- Additional structures: Storage Shed
- Parcel number: 2515075030000000080000
- Zoning description: Residential
Construction
Type & style
- Home type: SingleFamily
- Architectural style: Colonial,Custom Home
- Property subtype: Single Family Residence
Materials
- Vertical Siding
- Foundation: Slab
- Roof: Asphalt Shingle
Condition
- Year built: 1952
- Major remodel year: 2024
Utilities & green energy
- Gas: Gas-Natural
- Sewer: Septic Tank
- Water: Well
- Utilities for property: Electricity Connected, Natural Gas Connected, Cable Available, Garbage Included
Community & HOA
Community
- Security: Carbon Monoxide Detector
- Subdivision: Stowaway/plcc
HOA
- Has HOA: Yes
- Services included: Maintenance-Common Area
- HOA fee: $546 annually
Location
- Region: West Milford
Financial & listing details
- Tax assessed value: $385,600
- Annual tax amount: $15,632
- Date on market: 2/20/2026
- Ownership type: Fee Simple
- Electric utility on property: Yes
Estimated market value
Not available
Estimated sales range
Not available
Not available
Price history
Price history
| Date | Event | Price |
|---|---|---|
| 2/20/2026 | Listed for sale | $720,000-4% |
Source: | ||
| 1/10/2026 | Listing removed | $749,990 |
Source: | ||
| 10/7/2025 | Price change | $749,990-3.8% |
Source: | ||
| 9/9/2025 | Listed for sale | $780,000-1.3% |
Source: | ||
| 7/2/2025 | Listing removed | $790,000 |
Source: | ||
| 5/27/2025 | Listed for sale | $790,000+26.4% |
Source: | ||
| 12/21/2024 | Listing removed | $625,000 |
Source: | ||
| 1/23/2024 | Sold | $625,000 |
Source: Public Record Report a problem | ||
| 11/9/2023 | Sold | $625,000 |
Source: | ||
| 8/7/2023 | Pending sale | $625,000 |
Source: | ||
| 7/30/2023 | Listed for sale | $625,000 |
Source: | ||
Public tax history
Public tax history
| Year | Property taxes | Tax assessment |
|---|---|---|
| 2025 | $16,118 +2.6% | $385,600 |
| 2024 | $15,713 | $385,600 |
| 2023 | $15,713 +2.2% | $385,600 |
| 2022 | $15,382 +2.5% | $385,600 |
| 2021 | $15,004 +3.5% | $385,600 |
| 2020 | $14,502 +0.2% | $385,600 |
| 2019 | $14,468 +1.3% | $385,600 |
| 2018 | $14,279 -0.2% | $385,600 |
| 2017 | $14,302 +1.2% | $385,600 |
| 2016 | $14,136 +2.5% | $385,600 |
| 2015 | $13,793 +2.9% | $385,600 |
| 2014 | $13,407 +2.8% | $385,600 |
| 2013 | $13,041 +9.7% | $385,600 |
| 2012 | $11,891 +1.9% | $385,600 +102.1% |
| 2011 | $11,671 +4.4% | $190,800 |
| 2010 | $11,179 | $190,800 |
| 2009 | -- | $190,800 |
| 2008 | -- | $190,800 |
| 2007 | -- | $190,800 |
| 2006 | -- | $190,800 |
| 2005 | -- | $190,800 |
| 2004 | $8,872 | $190,800 |
| 2003 | -- | $190,800 |
| 2002 | -- | $190,800 |
| 2001 | -- | $190,800 |
Find assessor info on the county website
BuyAbility℠ payment
Est. payment
$4,808/mo
Principal & interest
$3394
Property taxes
$1368
HOA Fees
$46
Climate risks
Neighborhood: 07480
Nearby schools
GreatSchools rating
- NAWestbrook Elementary SchoolGrades: K-5Distance: 2.8 mi
- 3/10MacOpin Middle SchoolGrades: 6-8Distance: 3.3 mi
- 5/10West Milford High SchoolGrades: 9-12Distance: 3.2 mi
Schools provided by the listing agent
- Elementary: Marshall Hl.
- Middle: Macopin
- High: W Milford
Source: GSMLS. This data may not be complete. We recommend contacting the local school district to confirm school assignments for this home.
