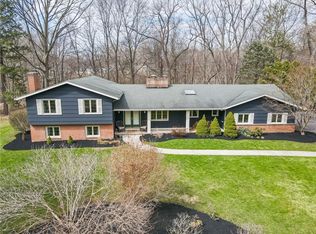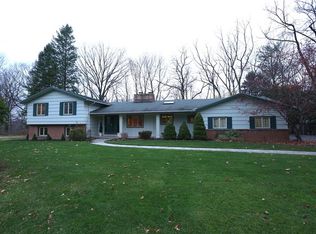Expansive single floor living w/hardwoods throughout the open floor plan in Penfield allows for so many options. Perfectly positioned on the lot for maximum privacy- a rarity in most neighborhoods. 3 ample bedrooms, huge office off of the entryway, dining room opens to the living room, huge eat-in kitchen w/ loads of cabinets, pantry, appliances & slider to the paver patio, some newer windows, updated full & 1/2 baths. 2 car side-load garage w/ optional interior ramp along w/professional landscaping provides for an inviting welcome home. Enormous lower level features recessed lights, bulit-ins, an area for storage, 3 finished rooms for entertaining or a cozy family room. Convenient location to xpressway, shopping, dining & more. Delayed negotiations: offers due Monday 7/15 @ 4pm
This property is off market, which means it's not currently listed for sale or rent on Zillow. This may be different from what's available on other websites or public sources.

