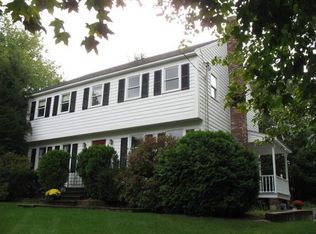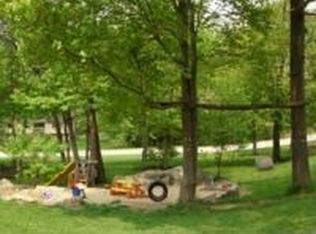Set on an acre lot with woodlands, lawn, blooming perennials and an ornamental pond this property is an oasis of calm. Skylights, sliders and loads of windows help maximize sunlight and the beautiful setting. Plenty of interior living space ??? the open concept kitchen with granite counters, tile backsplash and pantry, effortlessly flows into the bright dining room with hardwood and slider to expansive mahogany deck. Light streams through skylights into the living room with wood burning stove. Gleaming hardwood continues upstairs to 3 bedrooms and updated shared bathroom, including a sunny owners' suite with vaulted ceiling, skylights, a cedar closet and adjacent dressing room. Future expansion potential in the full LL. Plenty of options for outside living on the private screened porch, expanded deck and blue stone fire pit area. Two sheds offer utility and storage. Recent updates in the past 5 years ??? Marvin/Pella windows/skylights/slider, Goodman HVAC and roof (2010).
This property is off market, which means it's not currently listed for sale or rent on Zillow. This may be different from what's available on other websites or public sources.

