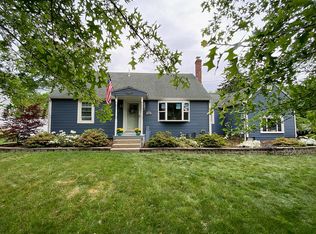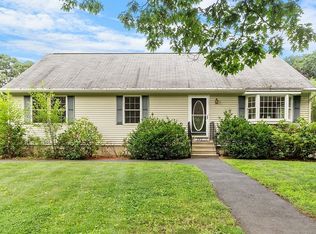Sold for $814,000
$814,000
7 Campbell Rd, Billerica, MA 01821
3beds
2,724sqft
Single Family Residence
Built in 1960
0.81 Acres Lot
$823,400 Zestimate®
$299/sqft
$4,413 Estimated rent
Home value
$823,400
$766,000 - $889,000
$4,413/mo
Zestimate® history
Loading...
Owner options
Explore your selling options
What's special
DISCOVER COMFORT, SPACE AND PRIVACY. in this well-maintained 3-bedroom Cape, perfectly situated in a desirable Billerica neighborhood. Set on a beautifully landscaped lot, this home offers a peaceful retreat with a truly serene backyard—ideal for relaxing, entertaining, or enjoying nature year-round. The main level features a warm and inviting living room, dining room a large kitchen, and a bedroom. Upstairs, you'll find two generously sized bedrooms with great natural light. One of the standout features of this home is the large bonus room above the garage—perfect for a home office, playroom, guest suite, or media room, it adds incredible versatility to the home. Enjoy the best of both indoor and outdoor living with a tranquil backyard oasis complete with mature plantings, room to garden or play, and plenty of privacy. Conveniently located near schools, schools, shopping, Route 3, and commuter rail options, this home offers the perfect blend of peaceful living and everyday convenience
Zillow last checked: 8 hours ago
Listing updated: September 25, 2025 at 09:59am
Listed by:
Mary Lou Buckley 603-382-2121,
Berkshire Hathaway HomeServices Verani Realty Salem 603-890-3226,
Nicole Buckley 978-382-8316
Bought with:
Danielle Storella
Berkshire Hathaway HomeServices Commonwealth Real Estate
Source: MLS PIN,MLS#: 73397055
Facts & features
Interior
Bedrooms & bathrooms
- Bedrooms: 3
- Bathrooms: 3
- Full bathrooms: 2
- 1/2 bathrooms: 1
Primary bedroom
- Level: Second
Bedroom 2
- Level: Second
Bedroom 3
- Level: First
Bathroom 1
- Level: First
Bathroom 2
- Level: Second
Bathroom 3
- Level: Second
Dining room
- Level: First
Family room
- Level: Second
Kitchen
- Level: First
Living room
- Level: First
Heating
- Forced Air
Cooling
- Ductless
Appliances
- Included: Water Heater, Range, Dishwasher, Microwave
Features
- Flooring: Hardwood
- Basement: Full,Unfinished
- Number of fireplaces: 1
Interior area
- Total structure area: 2,724
- Total interior livable area: 2,724 sqft
- Finished area above ground: 2,724
Property
Parking
- Total spaces: 4
- Parking features: Attached, Paved Drive, Paved
- Attached garage spaces: 2
- Uncovered spaces: 2
Features
- Patio & porch: Deck
- Exterior features: Deck, Storage, Fenced Yard
- Fencing: Fenced/Enclosed,Fenced
Lot
- Size: 0.81 Acres
- Features: Wooded, Level
Details
- Parcel number: 373299
- Zoning: RES
Construction
Type & style
- Home type: SingleFamily
- Architectural style: Cape
- Property subtype: Single Family Residence
Materials
- Frame
- Foundation: Concrete Perimeter
- Roof: Shingle
Condition
- Year built: 1960
Utilities & green energy
- Electric: Circuit Breakers
- Sewer: Public Sewer
- Water: Public
Community & neighborhood
Location
- Region: Billerica
Price history
| Date | Event | Price |
|---|---|---|
| 9/25/2025 | Sold | $814,000-0.4%$299/sqft |
Source: MLS PIN #73397055 Report a problem | ||
| 8/13/2025 | Price change | $817,000-2.7%$300/sqft |
Source: MLS PIN #73397055 Report a problem | ||
| 7/15/2025 | Price change | $839,900-4%$308/sqft |
Source: MLS PIN #73397055 Report a problem | ||
| 6/26/2025 | Listed for sale | $875,000+545.8%$321/sqft |
Source: MLS PIN #73397055 Report a problem | ||
| 12/29/1992 | Sold | $135,500$50/sqft |
Source: Public Record Report a problem | ||
Public tax history
| Year | Property taxes | Tax assessment |
|---|---|---|
| 2025 | $8,465 +5.7% | $744,500 +4.9% |
| 2024 | $8,009 -0.4% | $709,400 +4.7% |
| 2023 | $8,045 +12.5% | $677,800 +19.8% |
Find assessor info on the county website
Neighborhood: 01821
Nearby schools
GreatSchools rating
- 8/10Parker Elementary SchoolGrades: K-4Distance: 0.6 mi
- 4/10Billerica Memorial High SchoolGrades: PK,8-12Distance: 0.8 mi
- 6/10Marshall Middle SchoolGrades: 5-7Distance: 1.5 mi
Get a cash offer in 3 minutes
Find out how much your home could sell for in as little as 3 minutes with a no-obligation cash offer.
Estimated market value$823,400
Get a cash offer in 3 minutes
Find out how much your home could sell for in as little as 3 minutes with a no-obligation cash offer.
Estimated market value
$823,400

