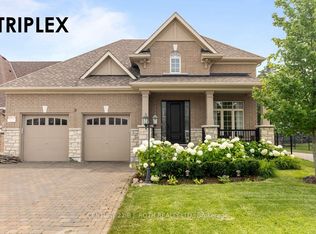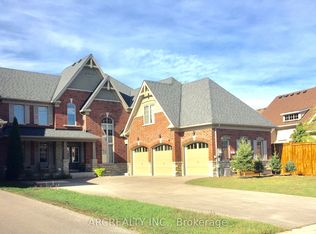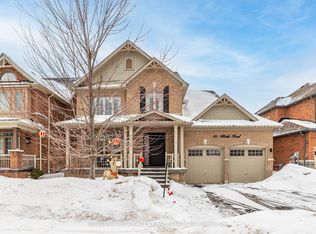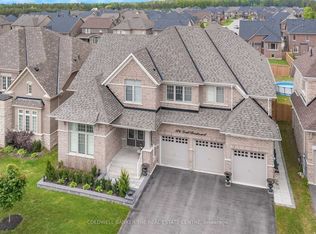Executive Brick Bungalow Located Within Sought After Stone Manor Woods. Situated On A Rare EP Lot Showcasing Well Manicured Grounds, Accented With New Concrete Patios, A Garden Shed & Larger Trees For Extra Privacy. A Perfect Pool-Sized Lot With South Western Exposure! Upon Arrival, Youre Greeted With Superb Curb Appeal Matched With Pride Of Ownership Securing Your Home Purchase With Piece of Mind. No Sidewalk & A Recently Resurfaced Front Porch Greets You As You Step Inside This Fully Finished Sycamore Model. Presenting Over 2,600 Sqft Of Finished Space & Exceptional Craftsmanship, This 5 Bedroom, 3 Full Bathroom Home Is Fully Upgraded From Top To Bottom. Equipped With Hardwood & Ceramics, Tray, Cathedral & 9 Ceilings Accented By 8 Door Openings Throughout The Main Floor. An Upgraded Kitchen With A New Island & Quartz Counters Illuminated By Upgraded Lighting. There Is An Abundance Of Natural Light That Radiates Well Within The Home, No Matter What Room You Find Yourself In. The Large Master Suite Has Been Recently Redesigned With A New Ensuite & Walk-In Closet. Make Your Way To The Lower Level Offering 3 Bedrooms, A Large Rec Room, A 4pc Bath & Ample Storage Space, Perfect For Extended Family or Entertaining. Extra Basement Windows Have Been Installed As Well As Some Have Been Made Larger Per Fire Code. Equipped With 2 Gas Fireplaces, Gas Appliances (Stove, BBQ Gas Line, Clothes Dryer, Hwt Tank), No Rental Items & The Premium Blinds Throughout Are Just A Few Key Features That Set This Home Apart. Book Your Showing Today!
This property is off market, which means it's not currently listed for sale or rent on Zillow. This may be different from what's available on other websites or public sources.



