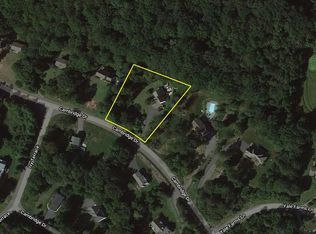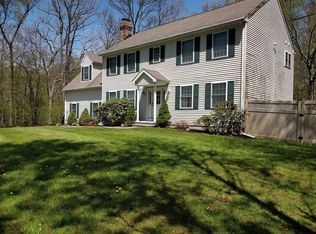Straight out of the pages of a Pottery Barn catalog! Move right into this updated and tastefully decorated colonial located in one of the most desirable neighborhoods in Prospect. A welcoming two story foyer leads to a great open floor plan. Remodeled kitchen with granite countertops, tile back splash and stainless steel appliances. Beautiful hardwood floors through out the first floor. All bathrooms updated in the past year. Family room with sliders lead to expansive deck and private one acre lot. Three sizable bedrooms. Master bedroom with walk in closet and full bath. Spacious bonus room with skylights and cathedral ceiling could be the home's fourth bedroom. Unfinished lower level is perfect for future expansion or storage. Well pump replaced in the past year, as well as public water hook ups in the street. Welcome home!
This property is off market, which means it's not currently listed for sale or rent on Zillow. This may be different from what's available on other websites or public sources.


