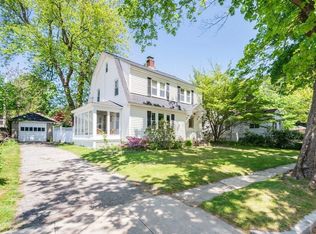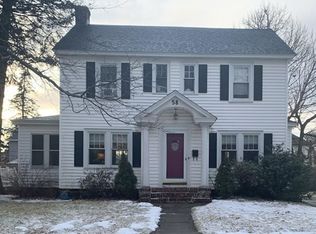This one-of-a-kind home is move-in ready and loaded with character! One-level layout features open concept living area with vaulted ceiling, wood floors and fireplace! Fully applianced kitchen with tile backsplash offers a surprising amount of storage. Two spacious bedrooms plus additional front room--perfect for home office or guest area. Large, freshly painted Jack & Jill bathroom with double vanity. Level corner lot with whimsical cottage gardens and recent fencing is an oasis in the city. Enchanting patio offers additional space for entertaining, grilling and summer fun! Central air! Detached garage! Recent upgrades include new oil tank (2019), front windows, fenced yard enclosure, new garage roof and fresh interior paint! This charming home is nestled on a low-traffic, sidewalked street just blocks from Newton Square with excellent proximity to shopping, restaurants and amenities. Minutes from Assumption, Becker, WPI, medical campuses and highway access.
This property is off market, which means it's not currently listed for sale or rent on Zillow. This may be different from what's available on other websites or public sources.

