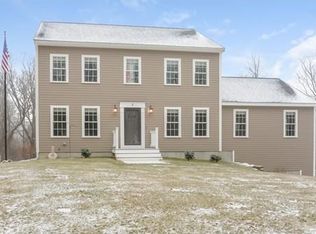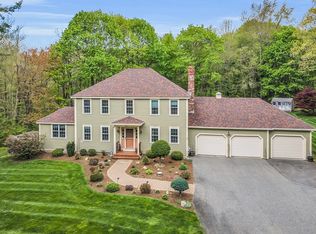Sold for $697,000 on 09/14/23
$697,000
7 Calamint Hill Rd N, Princeton, MA 01541
3beds
2,991sqft
Single Family Residence
Built in 2017
5.67 Acres Lot
$763,900 Zestimate®
$233/sqft
$4,334 Estimated rent
Home value
$763,900
$726,000 - $802,000
$4,334/mo
Zestimate® history
Loading...
Owner options
Explore your selling options
What's special
If you’re looking for privacy, then this gorgeous 3-bedroom Colonial nestled on over 5+ acres on a country road is the one you have been waiting for! Upon entering you will love the sun-drenched living space filled w/ lots of natural light! Enjoy cooking in the beautiful kitchen w/ a farmer’s sink, plenty of white cabinets & a breakfast bar. Off the kitchen is a ½ bath w/ laundry, a formal dining to entertain dinner guests & a spacious family room w/ vaulted ceilings & a gas fireplace. Upstairs is the primary bedrm offering a walk-in closet & full ensuite bath as well as 2 add’l bdrms & another full bath! The walk-out lower level offers even more space w/ a lg bonus rms and a beautiful mudroom that has direct access to the attached garage! Your new home has an expansive yard w/ a ton of outdoor space, a back deck to soak up the rays of sunshine, a patio & a long-paved driveway for plenty of off-street parking! Welcome Home!
Zillow last checked: 8 hours ago
Listing updated: September 14, 2023 at 01:16pm
Listed by:
AJ Bruce 617-646-9613,
Lamacchia Realty, Inc. 508-290-0303
Bought with:
AJ Bruce
Lamacchia Realty, Inc.
Source: MLS PIN,MLS#: 73121857
Facts & features
Interior
Bedrooms & bathrooms
- Bedrooms: 3
- Bathrooms: 3
- Full bathrooms: 2
- 1/2 bathrooms: 1
Primary bedroom
- Features: Bathroom - Full, Ceiling Fan(s), Walk-In Closet(s), Closet, Flooring - Wall to Wall Carpet, Recessed Lighting
- Level: Second
- Area: 294
- Dimensions: 14 x 21
Bedroom 2
- Features: Closet, Flooring - Wall to Wall Carpet
- Level: Second
- Area: 121
- Dimensions: 11 x 11
Bedroom 3
- Features: Closet, Flooring - Wall to Wall Carpet
- Level: Second
- Area: 143
- Dimensions: 11 x 13
Primary bathroom
- Features: Yes
Bathroom 1
- Features: Bathroom - Full, Bathroom - Tiled With Shower Stall, Flooring - Stone/Ceramic Tile, Countertops - Stone/Granite/Solid, Recessed Lighting
- Level: Second
- Area: 40
- Dimensions: 8 x 5
Bathroom 2
- Features: Bathroom - Full, Bathroom - With Tub & Shower, Flooring - Stone/Ceramic Tile, Countertops - Stone/Granite/Solid
- Level: Second
- Area: 63
- Dimensions: 9 x 7
Bathroom 3
- Features: Bathroom - Half, Flooring - Stone/Ceramic Tile, Dryer Hookup - Electric, Washer Hookup, Pedestal Sink
- Level: First
- Area: 66
- Dimensions: 6 x 11
Dining room
- Features: Flooring - Hardwood
- Level: First
- Area: 210
- Dimensions: 14 x 15
Family room
- Features: Cathedral Ceiling(s), Ceiling Fan(s), Flooring - Hardwood, Deck - Exterior, Exterior Access, Recessed Lighting
- Level: First
- Area: 506
- Dimensions: 22 x 23
Kitchen
- Features: Bathroom - Half, Flooring - Hardwood, Dining Area, Countertops - Stone/Granite/Solid, Breakfast Bar / Nook, Recessed Lighting, Stainless Steel Appliances, Gas Stove
- Level: First
- Area: 286
- Dimensions: 26 x 11
Living room
- Features: Flooring - Hardwood
- Level: First
- Area: 210
- Dimensions: 14 x 15
Heating
- Forced Air, Propane
Cooling
- Central Air
Appliances
- Laundry: Electric Dryer Hookup, Washer Hookup
Features
- Closet, Slider, Recessed Lighting, Bonus Room, Mud Room
- Flooring: Tile, Vinyl, Carpet, Hardwood, Flooring - Vinyl, Flooring - Wall to Wall Carpet
- Doors: Insulated Doors, Storm Door(s), French Doors
- Windows: Insulated Windows
- Basement: Full,Finished,Walk-Out Access,Interior Entry,Garage Access
- Number of fireplaces: 1
- Fireplace features: Family Room
Interior area
- Total structure area: 2,991
- Total interior livable area: 2,991 sqft
Property
Parking
- Total spaces: 9
- Parking features: Attached, Under, Garage Door Opener, Paved Drive, Off Street, Paved
- Attached garage spaces: 2
- Uncovered spaces: 7
Features
- Patio & porch: Deck - Wood, Patio
- Exterior features: Deck - Wood, Patio, Rain Gutters, Fenced Yard
- Fencing: Fenced
Lot
- Size: 5.67 Acres
- Features: Underground Storage Tank, Cleared, Level
Details
- Foundation area: 0
- Parcel number: M:0120 B:0016 L:0000B,4983132
- Zoning: R1
Construction
Type & style
- Home type: SingleFamily
- Architectural style: Colonial
- Property subtype: Single Family Residence
Materials
- Frame
- Foundation: Concrete Perimeter
- Roof: Shingle
Condition
- Year built: 2017
Utilities & green energy
- Electric: Circuit Breakers, 200+ Amp Service
- Sewer: Private Sewer
- Water: Private
Green energy
- Energy efficient items: Thermostat
Community & neighborhood
Security
- Security features: Security System
Community
- Community features: Public Transportation, Park, Walk/Jog Trails, Golf, Public School
Location
- Region: Princeton
Other
Other facts
- Road surface type: Paved
Price history
| Date | Event | Price |
|---|---|---|
| 9/14/2023 | Sold | $697,000-3.2%$233/sqft |
Source: MLS PIN #73121857 | ||
| 7/30/2023 | Contingent | $719,900$241/sqft |
Source: MLS PIN #73121857 | ||
| 6/7/2023 | Listed for sale | $719,900+42.6%$241/sqft |
Source: MLS PIN #73121857 | ||
| 6/18/2019 | Sold | $505,000-2.9%$169/sqft |
Source: Public Record | ||
| 4/23/2019 | Pending sale | $519,900$174/sqft |
Source: Berkshire Hathaway HomeServices N.E. Prime Properties #72439841 | ||
Public tax history
| Year | Property taxes | Tax assessment |
|---|---|---|
| 2025 | $9,475 +5% | $652,100 +1.4% |
| 2024 | $9,024 +3.7% | $643,200 +11.9% |
| 2023 | $8,701 +4.8% | $574,700 +8.5% |
Find assessor info on the county website
Neighborhood: 01541
Nearby schools
GreatSchools rating
- 7/10Thomas Prince SchoolGrades: K-8Distance: 2.8 mi
- 7/10Wachusett Regional High SchoolGrades: 9-12Distance: 6.5 mi

Get pre-qualified for a loan
At Zillow Home Loans, we can pre-qualify you in as little as 5 minutes with no impact to your credit score.An equal housing lender. NMLS #10287.
Sell for more on Zillow
Get a free Zillow Showcase℠ listing and you could sell for .
$763,900
2% more+ $15,278
With Zillow Showcase(estimated)
$779,178
