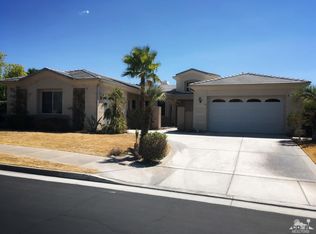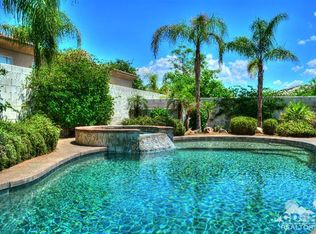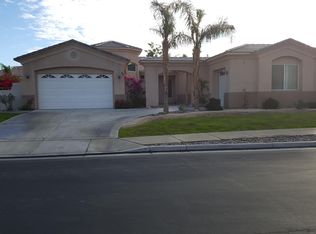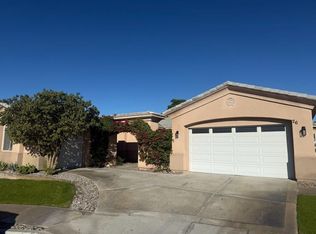Sold for $1,179,000
$1,179,000
7 Calais Cir, Rancho Mirage, CA 92270
4beds
3,075sqft
Residential, Single Family Residence
Built in 2005
0.29 Acres Lot
$1,168,300 Zestimate®
$383/sqft
$4,123 Estimated rent
Home value
$1,168,300
$1.10M - $1.25M
$4,123/mo
Zestimate® history
Loading...
Owner options
Explore your selling options
What's special
The community of Versailles is conveniently located in the heart of Rancho Mirage, and was developed by renowned builder Peter Solomon. This comfortably elegant Duchess model spans 3,075 square feet, and effortlessly blends privacy with connectivity for each member of your family. Upon entering the open foyer, a captivating rotunda sets the tone to welcome your guests with grace. The formal living and dining area, bathed in natural light, directs your attention to the south-facing views and a perfect sized pool and spa, creating an ideal setting for gatherings or relaxation. An elegant corner fireplace adds intimacy to the open and airy space, perfect for engaging conversations. The generously proportioned dining area is well-suited for hosting large family gatherings or entertaining friends. A left turn from the entry reveals a warm and inviting family room which opens to a spacious kitchen and a charming breakfast nook. This culinary haven provides easy access to the two-car garage and an adjacent walk in pantry for kitchen extras including a second refrigerator. A cozy fireplace in the family room establishes a relaxing ambiance, offering the perfect spot to unwind and enjoy the game. Step out to the entertainer's dream backyard, where the covered patio invites you to wake up with a morning cup of coffee, and a fire pit provides the ideal spot to enjoy cocktails or s'mores under the stars. Revel in this outdoor paradise from your pool and enjoy west-facing mountain views without the intrusion of overhead electrical wiring. This home is elevated slightly from your neighbors, offering added privacy. Verdant grass straddles the pool, and provides a great place for your kids or pets to enjoy. Returning indoors, explore the rest of this splendid home, discovering a sumptuous primary suite with direct access to the yard. The primary bath pampers you with dual vanities, a walk-in shower, a luxurious soaking tub, and a private water closet. Built-ins and a skylight in the walk-in closet elevate your daily dressing routine. Two generously-sized guest rooms and another bedroom, currently used as a convenient office, offer versatile spaces to adapt to your unique lifestyle needs. A well-placed laundry room in the hallway ensures household chores are a breeze. Notably, the third garage space is currently a work space, but can easily fit a full-sized vehicle or be used as a killer home gym. Throughout this residence, high ceilings exude an air of sophistication, while the lower HOA fees and located in an IID utility area (neighboring communities are not) provide substantial value. Versailles offers a selection of amenities, including tennis courts, a basketball court, and a safe, tranquil neighborhood for strolls. The contemporary color palette of the community allows you to envision your family enjoying the quintessential desert lifestyle, with the added convenience of nearby restaurants, golf, and shopping as well as the state-of-art Eisenhower medical facility. Make this elegant, spacious, and meticulously appointed residence your new primary home or a wonderful desert retreat.
Zillow last checked: 8 hours ago
Listing updated: February 20, 2024 at 01:59am
Listed by:
John Harper DRE # 01753957 310-871-5646,
Keller Williams Realty 949-482-3999
Bought with:
Steve Enlow, DRE # 01368794
Desert Sands Realty
Source: CLAW,MLS#: 24-342575
Facts & features
Interior
Bedrooms & bathrooms
- Bedrooms: 4
- Bathrooms: 3
- Full bathrooms: 2
- 1/2 bathrooms: 1
Bedroom
- Level: Main
Bathroom
- Features: Double Vanity(s), Powder Room, Shower and Tub, Shower Over Tub, Tile
Kitchen
- Features: Kitchen Island, Open to Family Room, Bar
Heating
- Central
Cooling
- Dual, Air Conditioning
Appliances
- Included: Built-In Gas, Gas Cooktop, Double Oven, Dishwasher, Dryer, Disposal, Refrigerator, Range/Oven, Washer, Water Filter, Water Line to Refrigerator
- Laundry: Laundry Room, Inside
Features
- Open Floorplan, Turnkey, Ceiling Fan(s), Breakfast Area, Dining Area
- Flooring: Carpet, Ceramic Tile, Engineered Hardwood
- Has fireplace: Yes
- Fireplace features: Living Room, Family Room
Interior area
- Total structure area: 3,075
- Total interior livable area: 3,075 sqft
Property
Parking
- Total spaces: 5
- Parking features: Driveway, Garage - 2 Car, Garage - 1 Car, Private, Garage Is Attached
- Attached garage spaces: 3
- Uncovered spaces: 2
Features
- Levels: One
- Stories: 1
- Has private pool: Yes
- Pool features: Fenced, Heated And Filtered, In Ground, Private
- Has spa: Yes
- Spa features: Private, Heated, In Ground, Tub With Jets
- Has view: Yes
- View description: Pool, Mountain(s)
- Has water view: Yes
Lot
- Size: 0.29 Acres
Details
- Additional structures: None
- Parcel number: 685200024
- Special conditions: Standard
Construction
Type & style
- Home type: SingleFamily
- Property subtype: Residential, Single Family Residence
Materials
- Stucco, Drywall Walls
- Roof: Concrete,Tile
Condition
- Year built: 2005
Details
- Builder model: Duchess
Utilities & green energy
- Utilities for property: Cable Available
Community & neighborhood
Location
- Region: Rancho Mirage
- Subdivision: Versailles
HOA & financial
HOA
- Has HOA: Yes
- HOA fee: $255 monthly
- Amenities included: Tennis Court(s), Basketball Court, Gated, Greenbelt/Park
Price history
| Date | Event | Price |
|---|---|---|
| 2/20/2024 | Sold | $1,179,000$383/sqft |
Source: | ||
| 2/15/2024 | Pending sale | $1,179,000$383/sqft |
Source: | ||
| 1/4/2024 | Contingent | $1,179,000$383/sqft |
Source: | ||
| 1/1/2024 | Listed for sale | $1,179,000-0.8%$383/sqft |
Source: | ||
| 12/23/2023 | Listing removed | -- |
Source: | ||
Public tax history
| Year | Property taxes | Tax assessment |
|---|---|---|
| 2025 | $15,684 -0.8% | $1,202,579 +75.7% |
| 2024 | $15,811 +65.9% | $684,477 +2% |
| 2023 | $9,529 +1.5% | $671,057 +2% |
Find assessor info on the county website
Neighborhood: 92270
Nearby schools
GreatSchools rating
- 7/10Rancho Mirage Elementary SchoolGrades: K-5Distance: 3.5 mi
- 4/10Nellie N. Coffman Middle SchoolGrades: 6-8Distance: 3.1 mi
- 6/10Rancho Mirage HighGrades: 9-12Distance: 3.1 mi
Get a cash offer in 3 minutes
Find out how much your home could sell for in as little as 3 minutes with a no-obligation cash offer.
Estimated market value$1,168,300
Get a cash offer in 3 minutes
Find out how much your home could sell for in as little as 3 minutes with a no-obligation cash offer.
Estimated market value
$1,168,300



