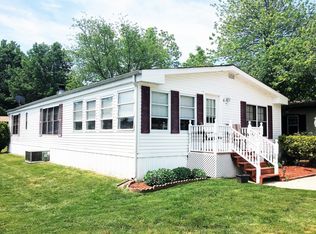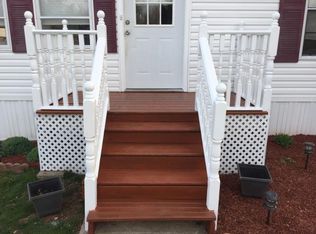Welcome Home, This 2 Bedroom 1 Bath room Home is waiting for you. You will love the open floor plan set up in this home. Features include clubhouse, pool and playground. Come and put you personal touch on this unit. Must be approved by Deerbrook Village.
This property is off market, which means it's not currently listed for sale or rent on Zillow. This may be different from what's available on other websites or public sources.


