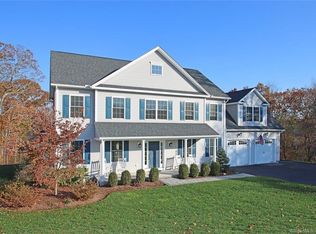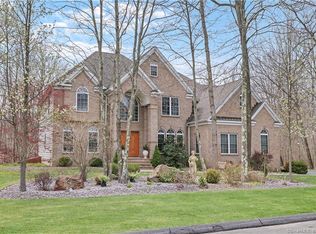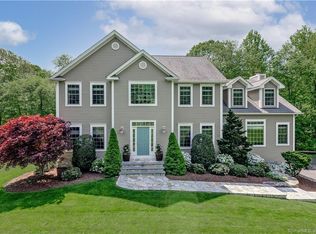Sold for $1,190,000
$1,190,000
7 Butternut Ridge Road, Oxford, CT 06478
5beds
3,706sqft
Single Family Residence
Built in 2024
1.57 Acres Lot
$1,226,400 Zestimate®
$321/sqft
$5,990 Estimated rent
Home value
$1,226,400
$1.09M - $1.39M
$5,990/mo
Zestimate® history
Loading...
Owner options
Explore your selling options
What's special
Modern Farmhouse in Sunset Hills! Nestled on a peaceful cul-de-sac, this brand-new custom home offers the perfect blend of tranquility and convenience, just minutes from Route 67 and Quarry Walk. Designed with an open floor plan and soaring 9 ft ceilings, this thoughtfully crafted 13-room, 3.5-bathroom home spans three levels and showcases meticulous attention to detail with premium materials throughout. The striking modern farmhouse exterior combines black shingles, board-and-batten siding, and a stunning stone facade. Elegant mahogany and glass double doors lead you into a luxurious interior boasting 3 marble fireplaces, exquisitely finished marble and porcelain baths, high-end plumbing fixtures, LED recessed lighting, and a contemporary oak staircase highlighted by a dazzling 24-crystal light fixture. The airy living room, with its gas fireplace wrapped in marble, shiplap, and a wood mantle, is perfect for relaxation. The chef's kitchen features a 9-foot Borghini Gold Quartz waterfall island, custom white oak cabinetry, and professional-grade appliances, complemented by a secondary prep kitchen for added functionality. Accordion-style windows with an outdoor granite counter seamlessly integrate indoor and outdoor living, making this home ideal for entertaining. Two luxurious primary bedroom suites elevate the experience, each with spa-like baths and LED-lit walk-in closets, complete with a makeup station. This home embodies sophistication, comfort, and style!
Zillow last checked: 8 hours ago
Listing updated: June 09, 2025 at 07:57am
Listed by:
MICHAEL HVIZDO TEAM,
Michael Hvizdo 917-721-1332,
Coldwell Banker Realty 860-633-3661
Bought with:
Michael Hvizdo, RES.0811074
Coldwell Banker Realty
Source: Smart MLS,MLS#: 24063045
Facts & features
Interior
Bedrooms & bathrooms
- Bedrooms: 5
- Bathrooms: 4
- Full bathrooms: 3
- 1/2 bathrooms: 1
Primary bedroom
- Features: High Ceilings, Dressing Room, Fireplace, Full Bath, Walk-In Closet(s), Marble Floor
- Level: Upper
- Area: 330.89 Square Feet
- Dimensions: 16.3 x 20.3
Primary bedroom
- Features: High Ceilings, Ceiling Fan(s), Full Bath, Tub w/Shower, Walk-In Closet(s), Marble Floor
- Level: Upper
- Area: 524.01 Square Feet
- Dimensions: 22.11 x 23.7
Bedroom
- Features: High Ceilings, Ceiling Fan(s)
- Level: Upper
- Area: 169.65 Square Feet
- Dimensions: 14.5 x 11.7
Bedroom
- Features: High Ceilings, Ceiling Fan(s)
- Level: Upper
- Area: 158.75 Square Feet
- Dimensions: 12.7 x 12.5
Bedroom
- Features: High Ceilings
- Level: Main
Dining room
- Features: High Ceilings
- Level: Main
- Area: 151.29 Square Feet
- Dimensions: 12.3 x 12.3
Family room
- Features: High Ceilings, Fireplace, Sliders
- Level: Lower
- Area: 407.95 Square Feet
- Dimensions: 20.5 x 19.9
Kitchen
- Features: High Ceilings, Balcony/Deck, Breakfast Bar, Quartz Counters, Kitchen Island
- Level: Main
- Area: 242.7 Square Feet
- Dimensions: 19.11 x 12.7
Kitchen
- Features: High Ceilings, Pantry
- Level: Main
Living room
- Features: High Ceilings, Balcony/Deck, Fireplace, French Doors
- Level: Main
- Area: 316.68 Square Feet
- Dimensions: 15.6 x 20.3
Office
- Features: High Ceilings
- Level: Main
- Area: 169.65 Square Feet
- Dimensions: 14.5 x 11.7
Rec play room
- Features: High Ceilings
- Level: Lower
- Area: 324.36 Square Feet
- Dimensions: 15.9 x 20.4
Heating
- Forced Air, Propane
Cooling
- Ceiling Fan(s), Central Air, Zoned
Appliances
- Included: Gas Cooktop, Electric Range, Gas Range, Oven/Range, Microwave, Range Hood, Refrigerator, Dishwasher, Washer, Dryer, Wine Cooler, Water Heater
- Laundry: Upper Level, Mud Room
Features
- Open Floorplan
- Doors: French Doors
- Basement: Full,Heated,Finished,Cooled,Walk-Out Access,Liveable Space
- Attic: Storage,Pull Down Stairs
- Number of fireplaces: 3
Interior area
- Total structure area: 3,706
- Total interior livable area: 3,706 sqft
- Finished area above ground: 2,700
- Finished area below ground: 1,006
Property
Parking
- Total spaces: 3
- Parking features: Attached, Paved, Garage Door Opener
- Attached garage spaces: 2
Features
- Patio & porch: Patio, Porch, Covered
- Exterior features: Rain Gutters, Lighting, Sidewalk, Stone Wall
Lot
- Size: 1.57 Acres
- Features: Cul-De-Sac
Details
- Parcel number: 2487688
- Zoning: RESA
Construction
Type & style
- Home type: SingleFamily
- Architectural style: Contemporary,Farm House
- Property subtype: Single Family Residence
Materials
- Vinyl Siding, Stone, Wood Siding
- Foundation: Concrete Perimeter
- Roof: Asphalt
Condition
- Completed/Never Occupied
- Year built: 2024
Utilities & green energy
- Sewer: Septic Tank
- Water: Public
- Utilities for property: Underground Utilities
Community & neighborhood
Security
- Security features: Security System
Location
- Region: Oxford
Price history
| Date | Event | Price |
|---|---|---|
| 6/6/2025 | Sold | $1,190,000-0.8%$321/sqft |
Source: | ||
| 5/21/2025 | Pending sale | $1,200,000$324/sqft |
Source: | ||
| 12/5/2024 | Listed for sale | $1,200,000+4.3%$324/sqft |
Source: | ||
| 10/7/2024 | Listing removed | $1,150,000$310/sqft |
Source: | ||
| 9/24/2024 | Listed for sale | $1,150,000+557.1%$310/sqft |
Source: | ||
Public tax history
| Year | Property taxes | Tax assessment |
|---|---|---|
| 2025 | $8,039 +204.2% | $401,730 +292.3% |
| 2024 | $2,643 +5.3% | $102,400 |
| 2023 | $2,510 +0.6% | $102,400 |
Find assessor info on the county website
Neighborhood: 06478
Nearby schools
GreatSchools rating
- NAQuaker Farms SchoolGrades: PK-2Distance: 1.2 mi
- 7/10Oxford Middle SchoolGrades: 6-8Distance: 1.2 mi
- 6/10Oxford High SchoolGrades: 9-12Distance: 3.7 mi
Schools provided by the listing agent
- Elementary: Quaker Farms School
- Middle: Oxford Middle School,Oxford Center
Source: Smart MLS. This data may not be complete. We recommend contacting the local school district to confirm school assignments for this home.
Get pre-qualified for a loan
At Zillow Home Loans, we can pre-qualify you in as little as 5 minutes with no impact to your credit score.An equal housing lender. NMLS #10287.
Sell with ease on Zillow
Get a Zillow Showcase℠ listing at no additional cost and you could sell for —faster.
$1,226,400
2% more+$24,528
With Zillow Showcase(estimated)$1,250,928


