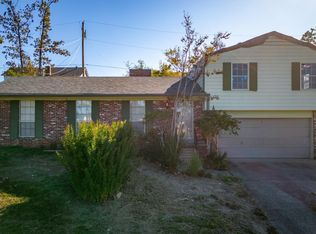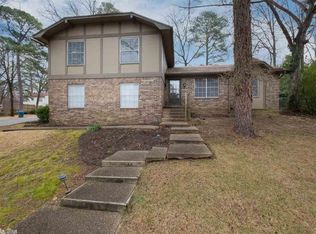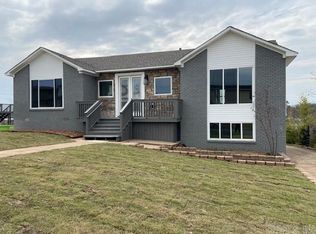Closed
$380,000
7 Buttermilk Rd, Little Rock, AR 72227
4beds
2,689sqft
Single Family Residence
Built in 1972
9,147.6 Square Feet Lot
$383,200 Zestimate®
$141/sqft
$1,764 Estimated rent
Home value
$383,200
$345,000 - $429,000
$1,764/mo
Zestimate® history
Loading...
Owner options
Explore your selling options
What's special
This stunning like-new 4-bed, 3-bath split-level home has been completely remodeled from the studs up! Featuring two luxurious primary suites, this home offers modern convenience and high-end finishes throughout. Enjoy dual HVAC systems for optimal comfort and Cat6 Ethernet wiring for lightning-fast internet. The 240V garage plug is perfect for EV owners or hobbyists. The chef’s kitchen boasts a gas stove, granite countertops, and an open-concept design flowing into the main living space with an electric fireplace. The spa-like primary suite downstairs includes a show-stopping walk-in closet. Control your landscape lighting from anywhere with the WiFi-enabled app. The home also features an app-controlled smart water heater, LVP flooring in main areas, tile bathrooms, and a fully fenced yard. Conveniently located near shopping, restaurants, and easy interstate access, this modern masterpiece is ready for you to call home! *This home is also available rent to own.
Zillow last checked: 8 hours ago
Listing updated: August 07, 2025 at 06:53am
Listed by:
Melissa Glidden 501-231-6953,
Arkansas Home Collective Realty
Bought with:
Katherine Y Patton, AR
Crye-Leike REALTORS Kanis Branch
Source: CARMLS,MLS#: 25021958
Facts & features
Interior
Bedrooms & bathrooms
- Bedrooms: 4
- Bathrooms: 3
- Full bathrooms: 3
Dining room
- Features: Living/Dining Combo, Breakfast Bar
Heating
- Zoned
Cooling
- Electric
Appliances
- Included: Gas Range, Electric Water Heater
- Laundry: Laundry Room
Features
- Walk-In Closet(s), Ceiling Fan(s), Walk-in Shower, Granite Counters, Pantry, Primary Bedroom/Main Lv, Guest Bedroom/Main Lv, Primary Bedroom Apart, 3 Bedrooms Same Level
- Flooring: Tile, Luxury Vinyl
- Windows: Insulated Windows
- Has fireplace: Yes
- Fireplace features: Insert
Interior area
- Total structure area: 2,689
- Total interior livable area: 2,689 sqft
Property
Parking
- Total spaces: 2
- Parking features: Garage, Two Car
- Has garage: Yes
Features
- Levels: Multi/Split
- Fencing: Full
Lot
- Size: 9,147 sqft
- Features: Sloped
Details
- Parcel number: 43L0860016100
Construction
Type & style
- Home type: SingleFamily
- Architectural style: Traditional
- Property subtype: Single Family Residence
Materials
- Metal/Vinyl Siding
- Foundation: Slab
- Roof: Composition
Condition
- New construction: No
- Year built: 1972
Utilities & green energy
- Electric: Elec-Municipal (+Entergy)
- Gas: Gas-Natural
- Sewer: Public Sewer
- Water: Public
- Utilities for property: Natural Gas Connected, Cable Connected
Community & neighborhood
Location
- Region: Little Rock
- Subdivision: Sturbridge
HOA & financial
HOA
- Has HOA: Yes
- HOA fee: $200 annually
Other
Other facts
- Listing terms: VA Loan,FHA,Conventional,Cash
- Road surface type: Paved
Price history
| Date | Event | Price |
|---|---|---|
| 8/5/2025 | Sold | $380,000-3.3%$141/sqft |
Source: | ||
| 6/5/2025 | Listed for sale | $393,000-1.3%$146/sqft |
Source: | ||
| 6/3/2025 | Listing removed | $398,000$148/sqft |
Source: | ||
| 5/1/2025 | Price change | $398,000-3.6%$148/sqft |
Source: | ||
| 4/15/2025 | Price change | $413,000-0.5%$154/sqft |
Source: | ||
Public tax history
| Year | Property taxes | Tax assessment |
|---|---|---|
| 2024 | $1,231 -5.7% | $24,724 |
| 2023 | $1,306 -38.7% | $24,724 -30.9% |
| 2022 | $2,129 +5% | $35,770 +5% |
Find assessor info on the county website
Neighborhood: Reservoir
Nearby schools
GreatSchools rating
- 4/10Mcdermott Elementary SchoolGrades: K-5Distance: 0.5 mi
- 5/10Central High SchoolGrades: 9-12Distance: 5.2 mi

Get pre-qualified for a loan
At Zillow Home Loans, we can pre-qualify you in as little as 5 minutes with no impact to your credit score.An equal housing lender. NMLS #10287.
Sell for more on Zillow
Get a free Zillow Showcase℠ listing and you could sell for .
$383,200
2% more+ $7,664
With Zillow Showcase(estimated)
$390,864

