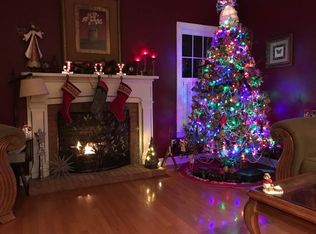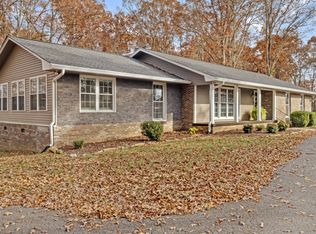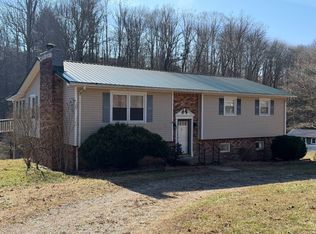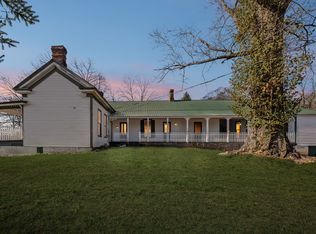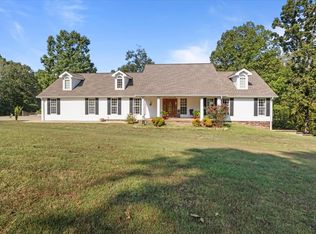THE FINISHING TOUCH ON THIS BEAUTIFUL HOME,INCLUDING NEW SHUTTERS ALL NEW LANDSCAPING AND MULCH, ALONG WITH NEW GRASS SEEDED ON THIS NEARLY 3 ACRE TRACT. MOVE IN READY FOR YOU AND YOUR FAMILY! Seller is Offering $10,000 toward Buyer Closing Cost/and or New Appliances for your New Kitchen. New Home! Without the New Home Price! Beautiful 4 Bedroom, 2.5 bath, Brick home nestled on a secluded 2.8 ac Lot. Everything in the home is all BRAND NEW! New Roof, HVAC w/ New ductwork, Interior Paint, Family Room w/gas log fireplace, New lighting through-out the home, New Floors, Dining Room w/2-way lights. Laundry Room with Built-in Cabinets, Kitchen has Beautiful soft close Custom Cabinets and Granite Counter Tops, Tankless Water heater. Walk-Out Basement that is heated and cooled, with drain and new pump. Concrete side walks along with a Concrete Patio (16x24) off of the Kitchen for entertaining/cook-outs. 2-Car garage w/new silent garage door opener, All New Windows through out. This home is All New, and very private location in City of Waverly to many extras to mention. Come and View for yourself. Make this House your Home.
Active
$469,000
7 Bush Ct, Waverly, TN 37185
4beds
3,790sqft
Est.:
Single Family Residence, Residential
Built in 1975
2.8 Acres Lot
$-- Zestimate®
$124/sqft
$-- HOA
What's special
- 175 days |
- 232 |
- 18 |
Zillow last checked: 8 hours ago
Listing updated: December 01, 2025 at 07:00am
Listing Provided by:
Tracy Jones Dreaden 931-296-3131,
Neighborhood Realtors 931-296-3131
Source: RealTracs MLS as distributed by MLS GRID,MLS#: 2905319
Tour with a local agent
Facts & features
Interior
Bedrooms & bathrooms
- Bedrooms: 4
- Bathrooms: 3
- Full bathrooms: 2
- 1/2 bathrooms: 1
Bedroom 1
- Features: Full Bath
- Level: Full Bath
- Area: 272 Square Feet
- Dimensions: 16x17
Bedroom 2
- Features: Extra Large Closet
- Level: Extra Large Closet
- Area: 168 Square Feet
- Dimensions: 12x14
Bedroom 3
- Features: Extra Large Closet
- Level: Extra Large Closet
- Area: 144 Square Feet
- Dimensions: 12x12
Bedroom 4
- Features: Extra Large Closet
- Level: Extra Large Closet
- Area: 120 Square Feet
- Dimensions: 10x12
Primary bathroom
- Features: Double Vanity
- Level: Double Vanity
Living room
- Features: Formal
- Level: Formal
Heating
- Central, Natural Gas
Cooling
- Central Air, Electric
Appliances
- Included: None
- Laundry: Electric Dryer Hookup, Gas Dryer Hookup, Washer Hookup
Features
- Ceiling Fan(s), Entrance Foyer, Extra Closets, Pantry
- Flooring: Carpet, Laminate, Tile
- Basement: Full,Exterior Entry
- Number of fireplaces: 1
- Fireplace features: Gas
Interior area
- Total structure area: 3,790
- Total interior livable area: 3,790 sqft
- Finished area above ground: 2,539
- Finished area below ground: 1,251
Property
Parking
- Total spaces: 2
- Parking features: Garage Door Opener, Garage Faces Side
- Garage spaces: 2
Features
- Levels: Three Or More
- Stories: 2
- Patio & porch: Patio, Porch
- Has view: Yes
- View description: Valley
Lot
- Size: 2.8 Acres
- Features: Level, Sloped, Wooded
- Topography: Level,Sloped,Wooded
Details
- Parcel number: 053D A 00300 000
- Special conditions: Standard
- Other equipment: Dehumidifier
Construction
Type & style
- Home type: SingleFamily
- Architectural style: Cape Cod
- Property subtype: Single Family Residence, Residential
Materials
- Brick
- Roof: Shingle
Condition
- New construction: No
- Year built: 1975
Utilities & green energy
- Sewer: Private Sewer
- Water: Public
- Utilities for property: Electricity Available, Natural Gas Available, Water Available
Green energy
- Energy efficient items: Windows, Water Heater
Community & HOA
Community
- Subdivision: Rustling Oaks
HOA
- Has HOA: No
Location
- Region: Waverly
Financial & listing details
- Price per square foot: $124/sqft
- Tax assessed value: $319,700
- Annual tax amount: $2,436
- Date on market: 6/18/2025
- Electric utility on property: Yes
Estimated market value
Not available
Estimated sales range
Not available
Not available
Price history
Price history
| Date | Event | Price |
|---|---|---|
| 8/1/2025 | Price change | $469,000-4.1%$124/sqft |
Source: | ||
| 6/18/2025 | Listed for sale | $489,000+249.3%$129/sqft |
Source: | ||
| 11/25/2024 | Sold | $140,000-6.7%$37/sqft |
Source: | ||
| 10/26/2024 | Pending sale | $150,000$40/sqft |
Source: | ||
| 10/24/2024 | Listed for sale | $150,000$40/sqft |
Source: | ||
Public tax history
Public tax history
| Year | Property taxes | Tax assessment |
|---|---|---|
| 2024 | $2,436 | $79,925 |
| 2023 | $2,436 +69.7% | $79,925 +78.7% |
| 2022 | $1,436 | $44,725 |
Find assessor info on the county website
BuyAbility℠ payment
Est. payment
$2,638/mo
Principal & interest
$2286
Property taxes
$188
Home insurance
$164
Climate risks
Neighborhood: 37185
Nearby schools
GreatSchools rating
- 4/10Waverly Jr High SchoolGrades: 4-8Distance: 2.2 mi
- 4/10Waverly Central High SchoolGrades: 9-12Distance: 5.6 mi
- 9/10Waverly Elementary SchoolGrades: PK-3Distance: 2.2 mi
Schools provided by the listing agent
- Elementary: Waverly Elementary
- Middle: Waverly Jr High School
- High: Waverly Central High School
Source: RealTracs MLS as distributed by MLS GRID. This data may not be complete. We recommend contacting the local school district to confirm school assignments for this home.
- Loading
- Loading
