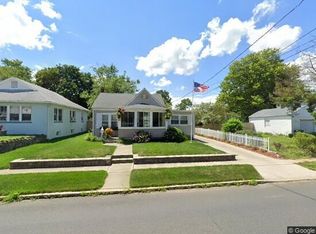Sold for $520,000 on 08/14/23
$520,000
7 Burtina Place, Keyport, NJ 07735
3beds
1,780sqft
Single Family Residence
Built in 1951
10,018.8 Square Feet Lot
$614,300 Zestimate®
$292/sqft
$3,571 Estimated rent
Home value
$614,300
$584,000 - $645,000
$3,571/mo
Zestimate® history
Loading...
Owner options
Explore your selling options
What's special
Welcome Home to this beautifully maintained expanded Cape in Keyport! This home sits on one of the largest lots in the area & greets you with beautiful curb appeal, from the picturesque white fence to the window-ledge flower boxes. Enter the home into a cozy living room with wood-burning fireplace & custom built-in wall units, finished with decorative moulding. To the left of the entrance, find a dining room with unique custom woodwork throughout, followed by French doors leading into a cozy den, offering expanded indoor entertaining space. The enhanced kitchen includes granite counter tops, NEW appliances, newly painted cabinets & custom wine rack. (See more...) Off of the kitchen find a HEATED BONUS ROOM with endless possibilities, from enjoying movies & sports events to relaxing with coffee and cocktails. The Bonus Room had direct access to both the front and back yards for convenient outdoor entertaining, as well as to the garage which includes plenty of storage! The upper level of this home includes 2 generously sized bedrooms, full bath, and conveniently located washer/dryer. The basement is partially finished with a private office, and also includes plenty of storage space. This home is close to shopping, restaurants and local water fronts, as well as public transportation and major roadways for a convenient commute to NYC!
Zillow last checked: 8 hours ago
Listing updated: February 14, 2025 at 07:20pm
Listed by:
Toni Ann Callari 772-877-9769,
C21 Thomson & Co.
Bought with:
Valli Morano, 8647272
Better Homes and Gardens Real Estate Murphy & Co.
Source: MoreMLS,MLS#: 22316589
Facts & features
Interior
Bedrooms & bathrooms
- Bedrooms: 3
- Bathrooms: 2
- Full bathrooms: 2
Other
- Description: Direct Entry to Bathroom
Basement
- Description: With Finished Office
Bonus room
- Description: Enclosed & Heated
Den
- Description: French Doors from Dining Room
Dining room
- Description: Custom woodwork
Garage
- Description: Plenty of Storage
Living room
- Description: Custom built-ins and wood-burning fireplace
Heating
- Natural Gas, 2 Zoned Heat
Cooling
- Central Air
Features
- Dec Molding, Recessed Lighting
- Basement: Partially Finished
- Number of fireplaces: 1
Interior area
- Total structure area: 1,780
- Total interior livable area: 1,780 sqft
Property
Parking
- Total spaces: 1
- Parking features: Driveway, On Street
- Attached garage spaces: 1
- Has uncovered spaces: Yes
Features
- Stories: 2
Lot
- Size: 10,018 sqft
- Dimensions: 100 x 100
Details
- Parcel number: 2400101000000004
- Zoning description: Residential
Construction
Type & style
- Home type: SingleFamily
- Architectural style: Cape Cod
- Property subtype: Single Family Residence
Materials
- Brick
Condition
- Year built: 1951
Utilities & green energy
- Sewer: Public Sewer
Community & neighborhood
Location
- Region: Keyport
- Subdivision: None
Price history
| Date | Event | Price |
|---|---|---|
| 8/14/2023 | Sold | $520,000+10.7%$292/sqft |
Source: | ||
| 6/25/2023 | Pending sale | $469,900$264/sqft |
Source: | ||
| 6/20/2023 | Listed for sale | $469,900+33.1%$264/sqft |
Source: | ||
| 10/4/2007 | Sold | $353,000+209.6%$198/sqft |
Source: Public Record | ||
| 11/26/1996 | Sold | $114,000$64/sqft |
Source: Public Record | ||
Public tax history
| Year | Property taxes | Tax assessment |
|---|---|---|
| 2024 | $10,263 +4.7% | $495,800 +8.4% |
| 2023 | $9,804 +5.8% | $457,400 +15% |
| 2022 | $9,269 +15.2% | $397,600 +21% |
Find assessor info on the county website
Neighborhood: 07735
Nearby schools
GreatSchools rating
- 6/10Central SchoolGrades: PK-8Distance: 0.3 mi
- 2/10Keyport High SchoolGrades: 9-12Distance: 0.4 mi
Schools provided by the listing agent
- Middle: Central
- High: Keyport
Source: MoreMLS. This data may not be complete. We recommend contacting the local school district to confirm school assignments for this home.

Get pre-qualified for a loan
At Zillow Home Loans, we can pre-qualify you in as little as 5 minutes with no impact to your credit score.An equal housing lender. NMLS #10287.
Sell for more on Zillow
Get a free Zillow Showcase℠ listing and you could sell for .
$614,300
2% more+ $12,286
With Zillow Showcase(estimated)
$626,586