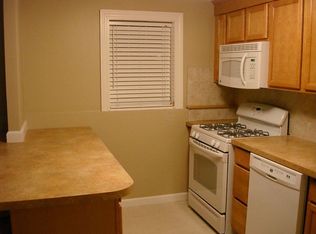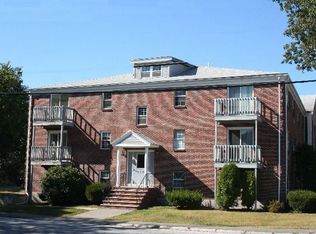PICTURE PERFECT CAPE! Fantastic Opportunity to own in desirable North Reading, this adorable home boasts many updates throughout. Recently refinished hardwood floors on the first floor, REMODELED KITCHEN with stainless steel appliances and quartz countertops. 1st floor Master bedroom, COMPLETELY REMODELED full bath, and spacious living room. Second floor has two additional bedrooms with oversized full bath! Finished Lower Level with Family Room and possible home office or 4th bedroom. Oversized deck is great for entertaining and overlooks fenced in yard. Many updates throughout include NEWER Heating System, Roof (apx 5 years) and Septic System (2006), and NEW INSULATION. Martins Pond recreation includes activities such as Kayaks Canoe & Sail boats, along with beach and playground!
This property is off market, which means it's not currently listed for sale or rent on Zillow. This may be different from what's available on other websites or public sources.

