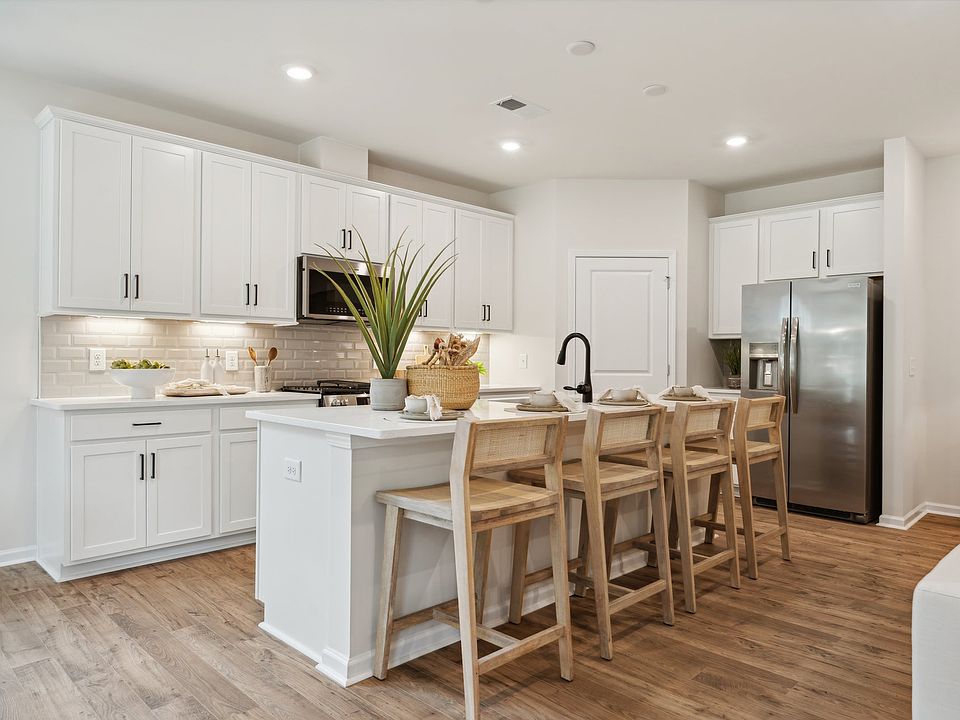The Crescent. Thoughtfully designed three-story home combines style and functionality. The first floor features a spacious 2 car garage, covered patio, and additional storage space, offering practical solutions for organization. On the second floor, the heart of the home unfolds with an open-concept great room, dining room, and a gourmet kitchen option, perfect for entertaining. This level also includes a study or optional fourth bedroom with an adjacent full bath. The 3rd floor is dedicated to private living, boasting a luxurious primary suite with a walk-in closet, an ensuite bathroom, and access to an optional screened or covered balcony
New construction
$751,044
7 Burl Wood Ct, Hilton Head Island, SC 29926
4beds
2,253sqft
Single Family Residence
Built in 2025
6,098 sqft lot
$739,400 Zestimate®
$333/sqft
$-- HOA
What's special
Ensuite bathroomOpen-concept great roomCovered patioGourmet kitchenAdditional storage spaceDining roomLuxurious primary suite
- 51 days
- on Zillow |
- 685 |
- 38 |
Zillow last checked: 7 hours ago
Listing updated: April 11, 2025 at 08:07am
Listed by:
Daniel Preston 843-232-6261,
DFH Realty Georgia, LLC
Source: REsides, Inc.,MLS#: 452034
Travel times
Schedule tour
Select your preferred tour type — either in-person or real-time video tour — then discuss available options with the builder representative you're connected with.
Select a date
Facts & features
Interior
Bedrooms & bathrooms
- Bedrooms: 4
- Bathrooms: 3
- Full bathrooms: 2
- 1/2 bathrooms: 1
Primary bedroom
- Level: Third
Heating
- Heat Pump
Cooling
- Central Air
Appliances
- Included: Dishwasher, Microwave, Range
Features
- Carbon Monoxide Detector, Pull Down Attic Stairs, Upper Level Primary, Eat-in Kitchen, Pantry
- Flooring: Carpet, Luxury Vinyl, Luxury VinylPlank
- Attic: Pull Down Stairs
Interior area
- Total interior livable area: 2,253 sqft
Property
Parking
- Total spaces: 2
- Parking features: Garage, Two Car Garage
- Garage spaces: 2
Features
- Stories: 3
- Patio & porch: Rear Porch
- Exterior features: Porch
- Pool features: None
- Has view: Yes
- View description: Marsh View
- Has water view: Yes
- Water view: Marsh
Lot
- Size: 6,098 sqft
- Features: Waterfront, < 1/4 Acre
Details
- Special conditions: None
Construction
Type & style
- Home type: SingleFamily
- Architectural style: Three Story
- Property subtype: Single Family Residence
Materials
- Vinyl Siding
- Roof: Asphalt
Condition
- New construction: Yes
- Year built: 2025
Details
- Builder model: Crescent
- Builder name: Dream Finders Homes
Utilities & green energy
- Water: Public
Community & HOA
Community
- Subdivision: Bailey's Cove
Location
- Region: Hilton Head Island
Financial & listing details
- Price per square foot: $333/sqft
- Date on market: 3/29/2025
- Listing terms: Cash,Conventional
About the community
Beyond the stunning homes, residents of Bailey's Cove will delight in a wealth of activities that enhance island living. Convenient access to local shops, restaurants, and entertainment options provide everything needed for a vibrant and fulfilling lifestyle. With ten golf courses nearby and the Hilton Head Airport only 4 miles away, Bailey's Cove is also easily accessible via Route 278. Discover the perfect blend of luxury, comfort, and convenience at Bailey's Cove, where every day feels like a vacation. Explore what makes this community truly special and find your dream home in one of Hilton Head Island's most sought-after locations.
Source: Dream Finders Homes

