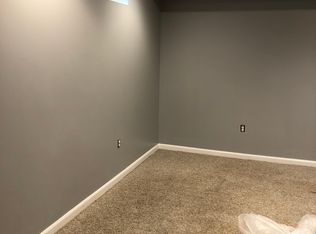Sold for $450,000
$450,000
7 Burke Rd, Robbinsville, NJ 08691
4beds
1,554sqft
Single Family Residence
Built in 1956
0.48 Acres Lot
$462,000 Zestimate®
$290/sqft
$3,104 Estimated rent
Home value
$462,000
$411,000 - $522,000
$3,104/mo
Zestimate® history
Loading...
Owner options
Explore your selling options
What's special
Welcome to 7 Burke Rd. where serene views and privacy can be found everywhere you look. A home which has that country feel while being only minutes away from modern conveniences to the city. This home features 4 bedrooms and 1 bath, with the versatility to function as a 4-bedroom 2 bath as space permits on second level. Neutral palette throughout, the main floor offers a welcoming living room, (hardwoods under carpet), adjoining large eat-in kitchen ideal for casual family meals, 2 bedrooms and a full bath. Second floor boasts 2 large bedrooms, both equal in size at 14x15. Large laundry/utility room (23x6) adjoins the kitchen and attached 2-car garage. Full footprint basement provides ample storage space or can be finished for doubled living space. Back yard, perfect for outdoor gatherings and relaxation. This home awaits its new owners! Close to all major roads, restaurants and plenty of shopping choices. Recent improvements include new septic & new roof. Water test and twp co completed and in hand, just awaits buyer name! Make an appointment to see 7 Burke today!
Zillow last checked: 8 hours ago
Listing updated: November 14, 2024 at 12:42am
Listed by:
Suzann Argilan 609-647-8802,
Century 21 Action Plus Realty - Cream Ridge
Bought with:
Non Member
Metropolitan Regional Information Systems, Inc.
Source: Bright MLS,MLS#: NJME2046668
Facts & features
Interior
Bedrooms & bathrooms
- Bedrooms: 4
- Bathrooms: 1
- Full bathrooms: 1
- Main level bathrooms: 1
- Main level bedrooms: 4
Basement
- Description: Percent Finished: 0.0
- Area: 0
Heating
- Forced Air, Natural Gas
Cooling
- Central Air, Natural Gas
Appliances
- Included: Dishwasher, Dryer, Microwave, Oven/Range - Electric, Water Heater, Refrigerator, Electric Water Heater
- Laundry: Main Level, Washer In Unit, Dryer In Unit, Has Laundry, Laundry Room
Features
- Attic, Combination Kitchen/Dining, Entry Level Bedroom, Family Room Off Kitchen, Floor Plan - Traditional, Eat-in Kitchen, Kitchen Island, Kitchen - Table Space, Bathroom - Tub Shower, Other, Block Walls, Dry Wall, Paneled Walls, Wood Walls
- Flooring: Wood, Ceramic Tile, Carpet
- Windows: Wood Frames, Replacement, Insulated Windows, Bay/Bow, Window Treatments
- Basement: Unfinished,Sump Pump,Windows
- Has fireplace: No
Interior area
- Total structure area: 1,554
- Total interior livable area: 1,554 sqft
- Finished area above ground: 1,554
- Finished area below ground: 0
Property
Parking
- Total spaces: 6
- Parking features: Built In, Garage Door Opener, Driveway, Attached, Off Site
- Attached garage spaces: 2
- Uncovered spaces: 4
Accessibility
- Accessibility features: >84" Garage Door, Doors - Swing In, Grip-Accessible Features
Features
- Levels: Two
- Stories: 2
- Exterior features: Storage
- Pool features: None
- Fencing: Vinyl
- Has view: Yes
- View description: Street, Other, Garden
Lot
- Size: 0.48 Acres
- Dimensions: 116.00 x 180.00
- Features: Corner Lot, Front Yard, Rear Yard, Corner Lot/Unit, Unknown Soil Type
Details
- Additional structures: Above Grade, Below Grade
- Parcel number: 030273500078
- Zoning: RESIDENTIAL
- Zoning description: residential
- Special conditions: Standard
Construction
Type & style
- Home type: SingleFamily
- Architectural style: Traditional,Other
- Property subtype: Single Family Residence
Materials
- Frame
- Foundation: Block, Slab
- Roof: Shingle
Condition
- Very Good
- New construction: No
- Year built: 1956
Utilities & green energy
- Electric: 150 Amps
- Sewer: Mound System, Private Septic Tank
- Water: Well
- Utilities for property: Electricity Available, Cable Available, Phone Available, Natural Gas Available, Cable
Community & neighborhood
Security
- Security features: Carbon Monoxide Detector(s), Smoke Detector(s)
Location
- Region: Robbinsville
- Subdivision: None Available
- Municipality: HAMILTON TWP
Other
Other facts
- Listing agreement: Exclusive Right To Sell
- Listing terms: Cash,Conventional,FHA,VA Loan
- Ownership: Fee Simple
- Road surface type: Paved
Price history
| Date | Event | Price |
|---|---|---|
| 11/8/2024 | Sold | $450,000+0%$290/sqft |
Source: | ||
| 10/11/2024 | Pending sale | $449,999$290/sqft |
Source: | ||
| 9/17/2024 | Price change | $449,999-3.2%$290/sqft |
Source: | ||
| 8/18/2024 | Price change | $465,000-4.1%$299/sqft |
Source: | ||
| 7/31/2024 | Listed for sale | $485,000$312/sqft |
Source: | ||
Public tax history
| Year | Property taxes | Tax assessment |
|---|---|---|
| 2025 | $7,933 | $225,100 |
| 2024 | $7,933 +11.5% | $225,100 |
| 2023 | $7,118 +0.3% | $225,100 |
Find assessor info on the county website
Neighborhood: 08691
Nearby schools
GreatSchools rating
- 7/10Yardville Elementary SchoolGrades: PK-5Distance: 2.2 mi
- 3/10Emily C Reynolds Middle SchoolGrades: 6-8Distance: 3.6 mi
- 4/10Hamilton East-Steinert High SchoolGrades: 9-12Distance: 3.4 mi
Schools provided by the listing agent
- Elementary: Hamilton
- High: Steinert
- District: Hamilton Township
Source: Bright MLS. This data may not be complete. We recommend contacting the local school district to confirm school assignments for this home.
Get a cash offer in 3 minutes
Find out how much your home could sell for in as little as 3 minutes with a no-obligation cash offer.
Estimated market value$462,000
Get a cash offer in 3 minutes
Find out how much your home could sell for in as little as 3 minutes with a no-obligation cash offer.
Estimated market value
$462,000
