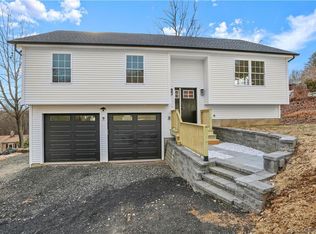Inviting 2 bedroom ranch with an updated kitchen and bath conveniently located near Routes 67 & 8. A sunny living room welcomes you into this move-in ready home. Clean, neat, and meticulously maintained says it all The remodeled kitchen boasts stainless steel appliances, quality cabinetry, and a picture-perfect view at the kitchen sink. Both bedrooms have ample cedar closets and hardwood flooring. The full bath features a shared laundry area, fine ceramic tile flooring, and a deep jet tub/shower perfect for relaxing in after a full day. A large deck off of the kitchen is complete with built-in propane-fired grill, stonework, and a fireplace. The peaceful back yard features a large, Kloter shed for all your storage needs. There is a shared paved driveway to enter the property and also a designated area where one can add a driveway as well. This is a perfect starter home and/or a fabulous condo alternative for one who prefers their privacy. Newer mechanicals (air, hot water tank, roof, windows, and siding.
This property is off market, which means it's not currently listed for sale or rent on Zillow. This may be different from what's available on other websites or public sources.

