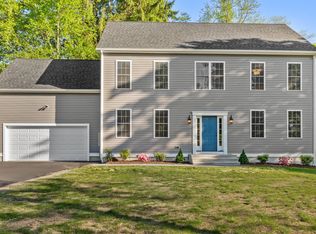Sold for $465,000 on 06/13/25
$465,000
7 Budney Hill Road, Essex, CT 06442
3beds
1,445sqft
Single Family Residence
Built in 1946
6,534 Square Feet Lot
$477,100 Zestimate®
$322/sqft
$2,641 Estimated rent
Home value
$477,100
$434,000 - $525,000
$2,641/mo
Zestimate® history
Loading...
Owner options
Explore your selling options
What's special
Step into the timeless charm with this beautifully updated 3 bedroom Cape Cod nestled in the heart of Ivoryton. Just a short walk to the historic Ivoryton Playhouse, this home combines classic style with thoughtful modern upgrades throughout. Inside you will find a sunlit living room featuring a cozy gas fireplace, hardwood floors that run throughout the home, adding warmth and character to every room. An updated kitchen complete with a farmhouse sink, granite counters and stainless steel appliances. Enjoy the bright and inviting family room with newly installed windows that fill the space with natural light. Additional recent upgrades include a partial new roof, a whole house generator, a new hot water heater and expansion tank- offering both peace of mind and energy efficiency. Outside, enjoy a private backyard perfect for entertaining, gardening or relaxing evenings on the patio. This home blends comfort, style, and functionality with updated systems and a location that offers walkability to local attractions, dining and community events.
Zillow last checked: 8 hours ago
Listing updated: June 13, 2025 at 08:00am
Listed by:
Jennifer Capano 860-608-4248,
William Raveis Real Estate 860-388-3936
Bought with:
Christian Cormier, RES.0823496
Berkshire Hathaway NE Prop.
Source: Smart MLS,MLS#: 24094357
Facts & features
Interior
Bedrooms & bathrooms
- Bedrooms: 3
- Bathrooms: 1
- Full bathrooms: 1
Primary bedroom
- Level: Main
Bedroom
- Level: Upper
Bedroom
- Level: Upper
Dining room
- Level: Main
Family room
- Level: Main
Living room
- Level: Main
Heating
- Baseboard, Hot Water, Electric, Oil, Propane
Cooling
- Ceiling Fan(s), Window Unit(s)
Appliances
- Included: Oven/Range, Microwave, Refrigerator, Dishwasher, Washer, Dryer, Water Heater
- Laundry: Main Level
Features
- Basement: Crawl Space,Partial
- Attic: Access Via Hatch
- Number of fireplaces: 1
Interior area
- Total structure area: 1,445
- Total interior livable area: 1,445 sqft
- Finished area above ground: 1,445
Property
Parking
- Total spaces: 1
- Parking features: Attached
- Attached garage spaces: 1
Features
- Exterior features: Rain Gutters
- Fencing: Full
Lot
- Size: 6,534 sqft
- Features: Landscaped
Details
- Additional structures: Shed(s)
- Parcel number: 986304
- Zoning: Rum
Construction
Type & style
- Home type: SingleFamily
- Architectural style: Cape Cod
- Property subtype: Single Family Residence
Materials
- Shingle Siding, Wood Siding
- Foundation: Concrete Perimeter, Stone
- Roof: Asphalt,Gable
Condition
- New construction: No
- Year built: 1946
Utilities & green energy
- Sewer: Septic Tank
- Water: Well
Community & neighborhood
Location
- Region: Ivoryton
- Subdivision: Ivoryton
Price history
| Date | Event | Price |
|---|---|---|
| 6/13/2025 | Sold | $465,000+11%$322/sqft |
Source: | ||
| 6/10/2025 | Listed for sale | $419,000$290/sqft |
Source: | ||
| 5/12/2025 | Pending sale | $419,000$290/sqft |
Source: | ||
| 5/10/2025 | Listed for sale | $419,000+7.4%$290/sqft |
Source: | ||
| 11/8/2022 | Sold | $390,000-2.3%$270/sqft |
Source: | ||
Public tax history
Tax history is unavailable.
Neighborhood: 06442
Nearby schools
GreatSchools rating
- 6/10Essex Elementary SchoolGrades: PK-6Distance: 1.4 mi
- 3/10John Winthrop Middle SchoolGrades: 6-8Distance: 1 mi
- 7/10Valley Regional High SchoolGrades: 9-12Distance: 1 mi
Schools provided by the listing agent
- Elementary: Essex
Source: Smart MLS. This data may not be complete. We recommend contacting the local school district to confirm school assignments for this home.

Get pre-qualified for a loan
At Zillow Home Loans, we can pre-qualify you in as little as 5 minutes with no impact to your credit score.An equal housing lender. NMLS #10287.
Sell for more on Zillow
Get a free Zillow Showcase℠ listing and you could sell for .
$477,100
2% more+ $9,542
With Zillow Showcase(estimated)
$486,642