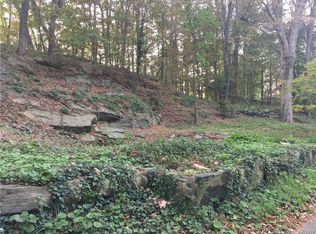Sold for $524,775
$524,775
7 Bucks Rock Road, New Milford, CT 06776
3beds
1,562sqft
Single Family Residence
Built in 1955
2.17 Acres Lot
$570,800 Zestimate®
$336/sqft
$3,134 Estimated rent
Home value
$570,800
Estimated sales range
Not available
$3,134/mo
Zestimate® history
Loading...
Owner options
Explore your selling options
What's special
Welcome to your completely renovated dream home nestled in the charming southern part of Litchfield County! This stunning property has undergone a full overhaul. Step inside and discover a redesigned floor plan boasting a newly added third bedroom and full bath. Every detail has been meticulously attended to, from the new plumbing, furnace and electric up to to the new roof and gutters, the garage doors and siding. The interior showcases new fixtures throughout, stunning bathroom designs including a custom glass shower, and don't miss the railings that complete the look. The open concept kitchen area is a perfect gathering space with all-new cabinets, appliances, and an island overlooking the family room which features a vaulted wood plank ceiling and a slider that opens to the deck. Out on the the deck enjoy the view of your very own pond. Expand your living space even further by finishing the walkout basement offering endless possibilities for customization; including the ability to add a 4th bedroom, game room or home office! Conveniently located just 2 miles from the NM Greens vibrant restaurant and shopping scene. Commuting to NYC in 90 minutes or grab a train 30 minutes away. See the natural beauty of Litchfield Hills with abundant hiking opportunities just steps away. Litchfield Crossings , a shopping destination, is only 5 minutes away. Don't miss this luxurious living in an idyllic setting with nothing to do but enjoy your new home for years to come!
Zillow last checked: 8 hours ago
Listing updated: October 01, 2024 at 12:06am
Listed by:
Randi Lynch 203-439-4276,
Around Town Real Estate LLC 203-727-8621
Bought with:
Erin Loucks, RES.0812604
BHGRE Gaetano Marra Homes
Source: Smart MLS,MLS#: 24011266
Facts & features
Interior
Bedrooms & bathrooms
- Bedrooms: 3
- Bathrooms: 2
- Full bathrooms: 2
Primary bedroom
- Features: Remodeled, Vaulted Ceiling(s), Hardwood Floor
- Level: Upper
Bedroom
- Features: Remodeled, Hardwood Floor
- Level: Main
Bedroom
- Features: Remodeled, Hardwood Floor
- Level: Upper
Bathroom
- Features: Remodeled, Full Bath, Tub w/Shower, Tile Floor
- Level: Main
Bathroom
- Features: Remodeled, Full Bath, Stall Shower, Laundry Hookup, Tile Floor
- Level: Upper
Dining room
- Features: Remodeled, Fireplace, Hardwood Floor
- Level: Main
Family room
- Features: Remodeled, Vaulted Ceiling(s), Ceiling Fan(s), Sliders, Hardwood Floor
- Level: Main
Living room
- Features: Remodeled, Hardwood Floor
- Level: Main
Heating
- Hot Water, Zoned, Oil
Cooling
- Ceiling Fan(s)
Appliances
- Included: Electric Range, Microwave, Refrigerator, Water Heater
- Laundry: Lower Level, Upper Level
Features
- Open Floorplan
- Basement: Full,Unfinished,Interior Entry,Walk-Out Access,Concrete
- Attic: Access Via Hatch
- Number of fireplaces: 1
Interior area
- Total structure area: 1,562
- Total interior livable area: 1,562 sqft
- Finished area above ground: 1,562
- Finished area below ground: 0
Property
Parking
- Total spaces: 2
- Parking features: Attached
- Attached garage spaces: 2
Features
- Patio & porch: Deck
- Exterior features: Rain Gutters
- Has view: Yes
- View description: Water
- Has water view: Yes
- Water view: Water
- Waterfront features: Waterfront, Pond, Walk to Water, Access
Lot
- Size: 2.17 Acres
- Features: Dry, Level, Sloped
Details
- Additional structures: Shed(s)
- Parcel number: 1875442
- Zoning: R40
Construction
Type & style
- Home type: SingleFamily
- Architectural style: Cape Cod
- Property subtype: Single Family Residence
Materials
- Vinyl Siding
- Foundation: Block
- Roof: Asphalt
Condition
- New construction: No
- Year built: 1955
Utilities & green energy
- Sewer: Septic Tank
- Water: Well
Green energy
- Energy efficient items: Ridge Vents
Community & neighborhood
Community
- Community features: Health Club, Lake, Library, Medical Facilities, Park, Playground, Private School(s), Public Rec Facilities
Location
- Region: New Milford
- Subdivision: Lower Merryall
Price history
| Date | Event | Price |
|---|---|---|
| 5/24/2024 | Sold | $524,7750%$336/sqft |
Source: | ||
| 5/13/2024 | Pending sale | $525,000$336/sqft |
Source: | ||
| 4/25/2024 | Listed for sale | $525,000$336/sqft |
Source: | ||
Public tax history
| Year | Property taxes | Tax assessment |
|---|---|---|
| 2025 | $10,532 +63.3% | $345,310 +59.4% |
| 2024 | $6,451 +58.5% | $216,690 +54.3% |
| 2023 | $4,069 +2.2% | $140,390 |
Find assessor info on the county website
Neighborhood: 06776
Nearby schools
GreatSchools rating
- NANorthville Elementary SchoolGrades: PK-2Distance: 1.5 mi
- 4/10Schaghticoke Middle SchoolGrades: 6-8Distance: 1.7 mi
- 6/10New Milford High SchoolGrades: 9-12Distance: 5.3 mi
Schools provided by the listing agent
- High: New Milford
Source: Smart MLS. This data may not be complete. We recommend contacting the local school district to confirm school assignments for this home.

Get pre-qualified for a loan
At Zillow Home Loans, we can pre-qualify you in as little as 5 minutes with no impact to your credit score.An equal housing lender. NMLS #10287.
