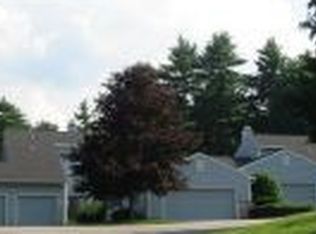Wonderful opportunity to own a 2 bedroom 2,5 bath condo in Durham Woods. Living room offers corner fireplace and great natural light. Enjoy meals in the kitchen/dining room featuring a breakfast bar and sliders to the deck. Upstairs you will find two bedrooms and a bath. Relax in the family room in the lower level walk out with plenty of day light plus a 3/4 bath in lower level. Great storage space. Walk to high school, close to town and commuting routes. Gloves and Masks are required
This property is off market, which means it's not currently listed for sale or rent on Zillow. This may be different from what's available on other websites or public sources.

