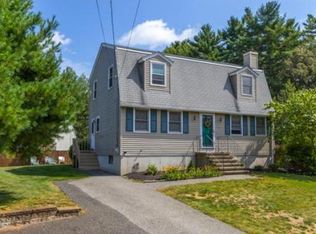Beautiful Buckingham Estates, one of Wilmington's highly desirable neighborhoods. This well-maintained home with freshly painted interior has plenty of amazing features to please. The open concept main floor includes a generous front to back living room with beautiful bay window. The bathroom on this floor includes hidden washer and dryer for easy access. The bright sunny kitchen opens up to side and back deck to enjoy the aboveground pool, expansive backyard, fireplace patio and more! Kitchen & Dining room are open with tile flooring throughout and plenty of room to entertain. The 2nd floor features front to back master bedroom with 3 closets & dormer. 2 additional bedrooms with closets provide ample space. Bonus finished basement is front to back with bar area. While the other side of the basement is used as a mudroom with walkout to storage area & driveway / yard. Located close to the towns amazing schools with easy access to highways and commuter rail, this Wilmington home is ready
This property is off market, which means it's not currently listed for sale or rent on Zillow. This may be different from what's available on other websites or public sources.
