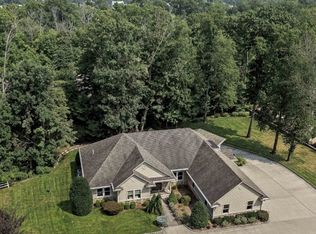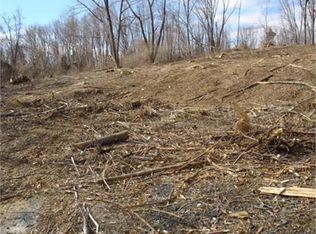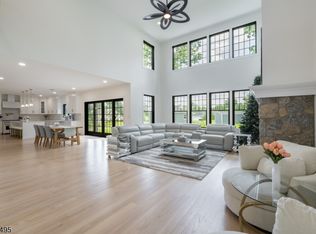A BEAUTIFUL custom home with a touch of Italian flair! Boasting 7 bedrooms, 4+ baths with full In-Law suite. Large open floor plan, gorgeous indoor swimming pool, office, gym room. Time and thought went into creating this masterpiece where luxury and leisure meet. This home was created for those who enjoy entertaining with an open floor concept. The indoor swimming pool opens out to a large paver patio and spacious backyard. Enjoy your personal privacy also, as it is on over an acre of land on the end of a quiet Cul de Sac street. Home is near major highways and 3.3 miles from Lincoln Park Train Station. Easy access to NYC. Too much to list. See floor plans and virtual tour for additional information
This property is off market, which means it's not currently listed for sale or rent on Zillow. This may be different from what's available on other websites or public sources.


