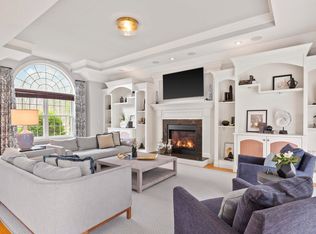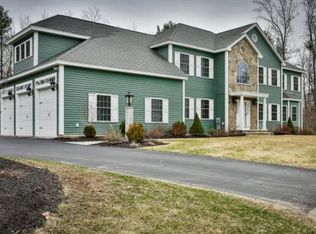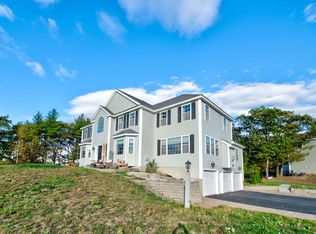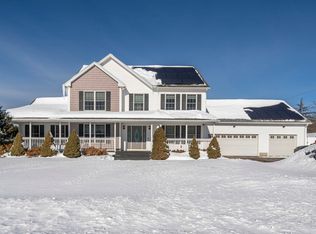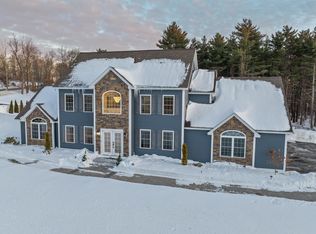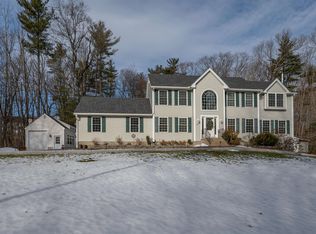Step into timeless elegance with this stunning four-bedroom, four-bath home, offering a unique and thoughtfully designed floor plan perfect for modern living. From the moment you enter, you’ll be captivated by the two-story family room, featuring a grand fireplace and expansive windows that bathe the space in natural light. The first-floor primary suite is a true retreat, boasting generous space, luxurious finishes, and a spa-like bath. A second ensuite bedroom on the first floor adds flexibility, making it perfect for guests or multigenerational living. The formal dining room exudes sophistication, while the sunroom provides a tranquil space to relax and unwind. Upstairs, you’ll find two spacious bedrooms connected by a Jack and Jill bath, along with a versatile loft area ideal for a home office, playroom, or additional lounge space. Throughout the home, extensive custom millwork and coffered ceilings create a sense of refined craftsmanship. The unfinished walkout lower level is already prepped for a bath, offering endless possibilities for an in-law suite, entertainment area, or additional living space. A third bay garage discreetly located around the back provides ideal storage for lawn equipment, recreational vehicles, or extra toys. This one-of-a-kind home is designed for those who appreciate exceptional quality, custom details, and a spacious yet functional layout.
Active under contract
Listed by:
Shannon DiPietro,
DiPietro Group Real Estate 603-216-5086
$1,375,000
7 Buckhide Road, Windham, NH 03087
4beds
4,022sqft
Est.:
Single Family Residence
Built in 2008
0.69 Acres Lot
$1,328,100 Zestimate®
$342/sqft
$-- HOA
What's special
Grand fireplaceLuxurious finishesFour-bedroom four-bath homeTwo-story family roomExtensive custom millworkJack and jill bathSpa-like bath
- 115 days |
- 1,941 |
- 35 |
Zillow last checked: 8 hours ago
Listing updated: January 15, 2026 at 06:42am
Listed by:
Shannon DiPietro,
DiPietro Group Real Estate 603-216-5086
Source: PrimeMLS,MLS#: 5065911
Facts & features
Interior
Bedrooms & bathrooms
- Bedrooms: 4
- Bathrooms: 4
- Full bathrooms: 3
- 1/2 bathrooms: 1
Heating
- Oil, Forced Air
Cooling
- Central Air
Features
- Basement: Daylight,Full,Roughed In,Interior Stairs,Storage Space,Unfinished,Walkout,Exterior Entry,Walk-Out Access
Interior area
- Total structure area: 6,765
- Total interior livable area: 4,022 sqft
- Finished area above ground: 4,022
- Finished area below ground: 0
Property
Parking
- Total spaces: 3
- Parking features: Paved
- Garage spaces: 3
Features
- Levels: Two
- Stories: 2
- Frontage length: Road frontage: 142
Lot
- Size: 0.69 Acres
- Features: Landscaped, Level
Details
- Parcel number: WNDMM14BBL120
- Zoning description: RD
Construction
Type & style
- Home type: SingleFamily
- Architectural style: Colonial
- Property subtype: Single Family Residence
Materials
- Wood Frame
- Foundation: Concrete
- Roof: Architectural Shingle
Condition
- New construction: No
- Year built: 2008
Utilities & green energy
- Electric: Circuit Breakers
- Sewer: Private Sewer
- Utilities for property: Cable
Community & HOA
Location
- Region: Windham
Financial & listing details
- Price per square foot: $342/sqft
- Tax assessed value: $822,500
- Annual tax amount: $17,602
- Date on market: 10/15/2025
- Road surface type: Paved
Estimated market value
$1,328,100
$1.26M - $1.39M
$5,801/mo
Price history
Price history
| Date | Event | Price |
|---|---|---|
| 10/15/2025 | Listed for sale | $1,375,000$342/sqft |
Source: | ||
| 9/11/2025 | Listing removed | $1,375,000$342/sqft |
Source: MLS PIN #73380893 Report a problem | ||
| 8/13/2025 | Price change | $1,375,000-1.8%$342/sqft |
Source: | ||
| 5/28/2025 | Price change | $1,400,000-5.1%$348/sqft |
Source: | ||
| 4/17/2025 | Price change | $1,475,000-7.6%$367/sqft |
Source: | ||
Public tax history
Public tax history
| Year | Property taxes | Tax assessment |
|---|---|---|
| 2024 | $18,621 +5.8% | $822,500 |
| 2023 | $17,602 +7.4% | $822,500 -0.8% |
| 2022 | $16,387 +3.8% | $829,300 +0.5% |
Find assessor info on the county website
BuyAbility℠ payment
Est. payment
$7,394/mo
Principal & interest
$5332
Property taxes
$1581
Home insurance
$481
Climate risks
Neighborhood: 03087
Nearby schools
GreatSchools rating
- 9/10Windham Center SchoolGrades: 5-6Distance: 1.9 mi
- 9/10Windham Middle SchoolGrades: 7-8Distance: 2.1 mi
- 9/10Windham High SchoolGrades: 9-12Distance: 1 mi
Schools provided by the listing agent
- Elementary: Golden Brook Elementary School
- Middle: Windham Middle School
- High: Windham High School
- District: Windham
Source: PrimeMLS. This data may not be complete. We recommend contacting the local school district to confirm school assignments for this home.
- Loading
