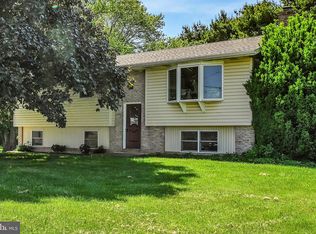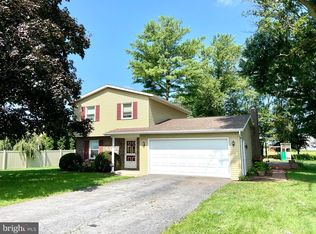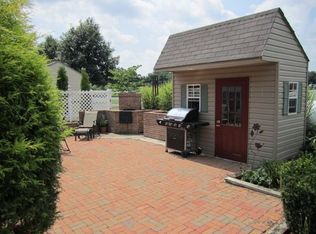Sold for $362,000
$362,000
7 Buch Mill Rd, Lititz, PA 17543
3beds
1,736sqft
Single Family Residence
Built in 1975
0.49 Acres Lot
$411,200 Zestimate®
$209/sqft
$2,256 Estimated rent
Home value
$411,200
$391,000 - $432,000
$2,256/mo
Zestimate® history
Loading...
Owner options
Explore your selling options
What's special
Adorable home nestled quietly in beautiful farmlands- Enjoy these views from every window and prepare to be spoiled with glorious sunrises and sunsets! This split level home offers a a lovely living room upon entry and a spacious cheery kitchen & dining area. Follow the open stairs to the 3 bedrooms and full bath on the upper level. The lower level boasts of a fantastic family room - plenty of space for both play and relaxing by the cozy brick gas fireplace. The family room also provides additional useful space for schoolwork or office needs. Large laundry room & half bath round out this level. Spend warmer seasons outdoors under plenty of natural shade complimented by the pretty blooming landscape on just shy of a half acre. One car garage with ample off street parking for family or friends.
Zillow last checked: 8 hours ago
Listing updated: May 17, 2024 at 08:56am
Listed by:
Mark Thudium 717-560-2225,
Berkshire Hathaway HomeServices Homesale Realty
Bought with:
Casey Ebersole, RS359677
Keller Williams Elite
Source: Bright MLS,MLS#: PALA2048888
Facts & features
Interior
Bedrooms & bathrooms
- Bedrooms: 3
- Bathrooms: 2
- Full bathrooms: 1
- 1/2 bathrooms: 1
Basement
- Area: 630
Heating
- Baseboard, Electric
Cooling
- Central Air, Electric
Appliances
- Included: Electric Water Heater
- Laundry: Lower Level, Laundry Room
Features
- Attic, Breakfast Area, Combination Kitchen/Dining, Dining Area, Eat-in Kitchen, Recessed Lighting, Bathroom - Tub Shower, Ceiling Fan(s), Chair Railings, Wainscotting
- Flooring: Carpet
- Basement: Finished
- Number of fireplaces: 1
- Fireplace features: Brick, Insert, Mantel(s)
Interior area
- Total structure area: 1,736
- Total interior livable area: 1,736 sqft
- Finished area above ground: 1,106
- Finished area below ground: 630
Property
Parking
- Total spaces: 1
- Parking features: Garage Faces Front, Garage Door Opener, Inside Entrance, Attached, Driveway, Off Street
- Attached garage spaces: 1
- Has uncovered spaces: Yes
Accessibility
- Accessibility features: None
Features
- Levels: Multi/Split,Two
- Stories: 2
- Patio & porch: Patio, Porch
- Pool features: None
Lot
- Size: 0.49 Acres
- Features: Cleared, Front Yard, Level, Rear Yard
Details
- Additional structures: Above Grade, Below Grade
- Parcel number: 2708453800000
- Zoning: RESIDENTIAL
- Special conditions: Standard
Construction
Type & style
- Home type: SingleFamily
- Property subtype: Single Family Residence
Materials
- Frame
- Foundation: Other
Condition
- New construction: No
- Year built: 1975
Utilities & green energy
- Sewer: On Site Septic
- Water: Well
Community & neighborhood
Location
- Region: Lititz
- Subdivision: None Available
- Municipality: EPHRATA TWP
Other
Other facts
- Listing agreement: Exclusive Right To Sell
- Ownership: Fee Simple
Price history
| Date | Event | Price |
|---|---|---|
| 5/17/2024 | Sold | $362,000$209/sqft |
Source: | ||
| 4/9/2024 | Pending sale | $362,000+13.2%$209/sqft |
Source: | ||
| 4/4/2024 | Listed for sale | $319,900$184/sqft |
Source: | ||
Public tax history
| Year | Property taxes | Tax assessment |
|---|---|---|
| 2025 | $3,853 +2.8% | $162,900 |
| 2024 | $3,747 +2.6% | $162,900 |
| 2023 | $3,651 +2.3% | $162,900 |
Find assessor info on the county website
Neighborhood: 17543
Nearby schools
GreatSchools rating
- 8/10Clay El SchoolGrades: K-4Distance: 2.6 mi
- 6/10Ephrata Middle SchoolGrades: 7-8Distance: 2.9 mi
- 8/10Ephrata Senior High SchoolGrades: 9-12Distance: 3.1 mi
Schools provided by the listing agent
- District: Ephrata Area
Source: Bright MLS. This data may not be complete. We recommend contacting the local school district to confirm school assignments for this home.
Get pre-qualified for a loan
At Zillow Home Loans, we can pre-qualify you in as little as 5 minutes with no impact to your credit score.An equal housing lender. NMLS #10287.
Sell with ease on Zillow
Get a Zillow Showcase℠ listing at no additional cost and you could sell for —faster.
$411,200
2% more+$8,224
With Zillow Showcase(estimated)$419,424


