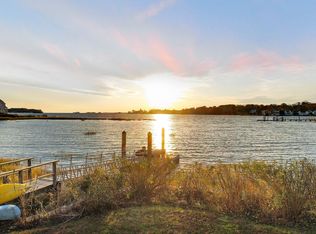Magical 100-Foot shoreline - South of the Village. This waterfront property, with boathouse and dock, is located on a quiet cul-de-sac. View birds and boats on Greenwich Cove and spectacular sunsets over Long Island Sound. Enjoy fishing, launch a kayak, paddle board, sailboat or small motor boat. Wide-plank hardwood floors, exquisite millwork accentuate the light-filled family room, sunroom, gourmet kitchen and 1st floor office/6th bedroom. Four bedrooms upstairs include a spacious master suite. Lower level has a 2nd family room,full bath,serving kitchen and large guest bedroom.(add'l 1067 sq ft). French doors open to multiple decks with retractable awnings and an expansive lawn for entertaining. A short distance to Village shops, Tods Point, Binney Park, Schools and Metro- North train.
This property is off market, which means it's not currently listed for sale or rent on Zillow. This may be different from what's available on other websites or public sources.
