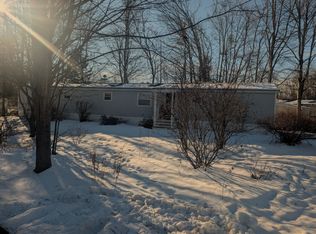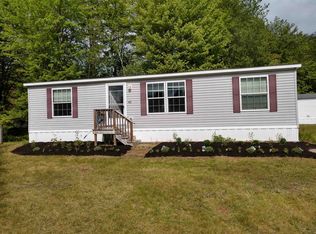Closed
Listed by:
Ann D Trueworthy,
BHG Masiello Dover 603-749-4800
Bought with: Coldwell Banker Realty Bedford NH
$207,000
7 Brownstone Lane, Rochester, NH 03867
2beds
1,562sqft
Manufactured Home
Built in 1986
-- sqft lot
$217,400 Zestimate®
$133/sqft
$2,219 Estimated rent
Home value
$217,400
$189,000 - $250,000
$2,219/mo
Zestimate® history
Loading...
Owner options
Explore your selling options
What's special
Welcome to 7 Brownstone Lane in the Coop community of Fieldstone Village. This expansive 1,562 sq. ft. residence is situated on the largest lot within this highly sought-after, pet-friendly, family-owned community. The sellers have invested in significant renovations, including a new metal roof, completely renovated guest bathroom, upgraded ceilings with fresh sheetrock, fresh paint, and an extended deck perfect for relaxation and entertaining. This home features two spacious bedrooms, and two full bathrooms, complemented by an oversized living room adorned with warm natural wood walls and ample natural light. An additional sunny bonus room offers versatile options such as a dining area, office, or playroom. The generously sized eat-in kitchen presents opportunities for customization and upgrades, boasting expansive counter space and plentiful storage cabinets making it the heart of the home. Additionally, a laundry room and a separate storage area provide convenience and extra functionality. The property includes a fully fenced yard for your beloved pets and a well-maintained shed for storage. Nestled on a corner lot towards the back of the community, this home provides an added sense of privacy. With an affordable monthly HOA fee of just $300 a month, this is your opportunity to own a charming home in a welcoming community. Please note that the home is being sold AS IS. Don't miss the chance to make this wonderful property your own!
Zillow last checked: 8 hours ago
Listing updated: March 03, 2025 at 02:53pm
Listed by:
Ann D Trueworthy,
BHG Masiello Dover 603-749-4800
Bought with:
Celine Belanger
Coldwell Banker Realty Bedford NH
Source: PrimeMLS,MLS#: 5020989
Facts & features
Interior
Bedrooms & bathrooms
- Bedrooms: 2
- Bathrooms: 2
- Full bathrooms: 2
Heating
- Kerosene, Direct Vent, Hot Air
Cooling
- None
Appliances
- Included: Dishwasher, Dryer, Electric Range, Washer, Domestic Water Heater, Exhaust Fan
- Laundry: 1st Floor Laundry
Features
- Ceiling Fan(s), Dining Area, Kitchen/Dining, Primary BR w/ BA, Natural Light
- Flooring: Carpet, Ceramic Tile, Laminate, Manufactured
- Windows: Blinds, Skylight(s)
- Has basement: No
Interior area
- Total structure area: 1,562
- Total interior livable area: 1,562 sqft
- Finished area above ground: 1,562
- Finished area below ground: 0
Property
Parking
- Total spaces: 2
- Parking features: Paved, Parking Spaces 2
Features
- Levels: One
- Stories: 1
- Exterior features: Deck, Shed
- Fencing: Full
- Frontage length: Road frontage: 200
Lot
- Features: Corner Lot, Level, Street Lights
Details
- Parcel number: RCHEM0112B0012L0071
- Zoning description: Residential
Construction
Type & style
- Home type: MobileManufactured
- Property subtype: Manufactured Home
Materials
- Vinyl Exterior
- Foundation: Concrete Slab
- Roof: Metal
Condition
- New construction: No
- Year built: 1986
Utilities & green energy
- Electric: 200+ Amp Service
- Sewer: Public Sewer
- Utilities for property: Cable Available
Community & neighborhood
Security
- Security features: Smoke Detector(s)
Location
- Region: Rochester
HOA & financial
Other financial information
- Additional fee information: Fee: $300
Other
Other facts
- Body type: Double Wide
- Road surface type: Paved
Price history
| Date | Event | Price |
|---|---|---|
| 3/3/2025 | Sold | $207,000+4%$133/sqft |
Source: | ||
| 11/4/2024 | Listed for sale | $199,000+483.6%$127/sqft |
Source: | ||
| 6/10/1999 | Sold | $34,100$22/sqft |
Source: Public Record Report a problem | ||
Public tax history
| Year | Property taxes | Tax assessment |
|---|---|---|
| 2024 | $2,725 +102.5% | $183,500 +250.9% |
| 2023 | $1,346 +1.8% | $52,300 |
| 2022 | $1,322 +2.6% | $52,300 |
Find assessor info on the county website
Neighborhood: 03867
Nearby schools
GreatSchools rating
- 4/10Chamberlain Street SchoolGrades: K-5Distance: 1.1 mi
- 3/10Rochester Middle SchoolGrades: 6-8Distance: 2.1 mi
- NABud Carlson AcademyGrades: 9-12Distance: 0.6 mi
Schools provided by the listing agent
- Elementary: Chamberlain Street School
- Middle: Rochester Middle School
- High: Spaulding High School
- District: Rochester
Source: PrimeMLS. This data may not be complete. We recommend contacting the local school district to confirm school assignments for this home.

