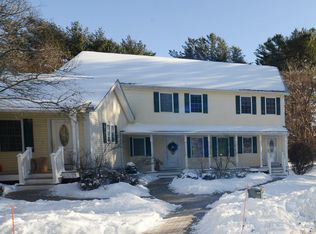Sold for $710,000 on 07/15/25
$710,000
7 Brooksbie Rd UNIT 3, Bedford, MA 01730
2beds
1,817sqft
Condominium, Townhouse
Built in 2003
1.03 Acres Lot
$699,400 Zestimate®
$391/sqft
$3,554 Estimated rent
Home value
$699,400
$650,000 - $755,000
$3,554/mo
Zestimate® history
Loading...
Owner options
Explore your selling options
What's special
Rare & exciting opportunity to purchase a unit at Brooksbie Place, a small 4-unit complex w/ a fantastic location within walking distance of town. Whether you're looking for your first home or downsizing, this charming condo has it all. You'll be greeted by the front porch leading into the sunlit kitchen featuring granite countertops & stainless steel appliances. The kitchen opens up to a lovely living room & dining room. Natural light floods in through large windows and the slider off of the dining room that leads to the deck overlooking beautiful grounds. Built in 2003, this unit offers everything you need including gorgeous hardwood floors & an oversized one-car detached garage. Excellent use of space on both floors is evident throughout the home. The second floor boasts two bedrooms, a full bathroom, and laundry area. The walk-out lower level includes a family room and bonus room perfect for a home office setup. Don't miss out on this amazing opportunity!
Zillow last checked: 8 hours ago
Listing updated: July 17, 2025 at 03:46pm
Listed by:
Sheena Santos 781-443-4934,
Barrett Sotheby's International Realty 781-862-1700
Bought with:
Lin Shi
Phoenix Real Estate
Source: MLS PIN,MLS#: 73375075
Facts & features
Interior
Bedrooms & bathrooms
- Bedrooms: 2
- Bathrooms: 2
- Full bathrooms: 1
- 1/2 bathrooms: 1
Primary bedroom
- Features: Flooring - Laminate
- Level: Second
- Area: 180
- Dimensions: 12 x 15
Bedroom 2
- Features: Flooring - Laminate
- Level: Second
- Area: 120
- Dimensions: 10 x 12
Bathroom 1
- Features: Bathroom - Half
- Level: First
- Area: 21
- Dimensions: 3 x 7
Bathroom 2
- Features: Bathroom - Full, Bathroom - Double Vanity/Sink, Bathroom - With Tub & Shower
- Level: Second
- Area: 84
- Dimensions: 7 x 12
Dining room
- Features: Flooring - Hardwood, Balcony / Deck, Deck - Exterior, Open Floorplan, Crown Molding
- Level: First
- Area: 126
- Dimensions: 9 x 14
Family room
- Features: Flooring - Wall to Wall Carpet, Exterior Access
- Level: Basement
- Area: 308
- Dimensions: 14 x 22
Kitchen
- Features: Flooring - Hardwood, Countertops - Stone/Granite/Solid, Breakfast Bar / Nook, Open Floorplan, Recessed Lighting, Stainless Steel Appliances, Gas Stove
- Level: First
- Area: 182
- Dimensions: 13 x 14
Living room
- Features: Flooring - Hardwood, Open Floorplan, Crown Molding
- Level: First
- Area: 121
- Dimensions: 11 x 11
Office
- Level: Basement
- Area: 100
- Dimensions: 10 x 10
Heating
- Forced Air, Natural Gas
Cooling
- Central Air
Appliances
- Laundry: Second Floor, In Unit
Features
- Office
- Flooring: Tile, Carpet, Laminate, Hardwood
- Windows: Insulated Windows, Storm Window(s)
- Has basement: Yes
- Has fireplace: No
- Common walls with other units/homes: 2+ Common Walls
Interior area
- Total structure area: 1,817
- Total interior livable area: 1,817 sqft
- Finished area above ground: 1,288
- Finished area below ground: 529
Property
Parking
- Total spaces: 3
- Parking features: Detached, Paved
- Garage spaces: 1
- Uncovered spaces: 2
Features
- Patio & porch: Porch, Deck
- Exterior features: Porch, Deck
Lot
- Size: 1.03 Acres
Details
- Parcel number: M:064 P:00363,4436329
- Zoning: A
Construction
Type & style
- Home type: Townhouse
- Property subtype: Condominium, Townhouse
Materials
- Frame
- Roof: Shingle
Condition
- Year built: 2003
Utilities & green energy
- Electric: Circuit Breakers, 100 Amp Service
- Sewer: Public Sewer
- Water: Public
- Utilities for property: for Gas Range
Community & neighborhood
Community
- Community features: Public Transportation, Shopping, Tennis Court(s), Park, Walk/Jog Trails, Bike Path, Public School
Location
- Region: Bedford
HOA & financial
HOA
- HOA fee: $310 monthly
- Services included: Insurance, Maintenance Structure, Maintenance Grounds, Snow Removal
Price history
| Date | Event | Price |
|---|---|---|
| 7/15/2025 | Sold | $710,000-2.1%$391/sqft |
Source: MLS PIN #73375075 Report a problem | ||
| 5/21/2025 | Contingent | $725,000$399/sqft |
Source: MLS PIN #73375075 Report a problem | ||
| 5/14/2025 | Listed for sale | $725,000+82.6%$399/sqft |
Source: MLS PIN #73375075 Report a problem | ||
| 4/1/2009 | Sold | $397,000-9.3%$218/sqft |
Source: Public Record Report a problem | ||
| 12/29/2006 | Sold | $437,500$241/sqft |
Source: Public Record Report a problem | ||
Public tax history
| Year | Property taxes | Tax assessment |
|---|---|---|
| 2025 | $6,104 +6.3% | $507,000 +4.9% |
| 2024 | $5,740 +1.4% | $483,200 +6.5% |
| 2023 | $5,661 -10.4% | $453,600 -2.6% |
Find assessor info on the county website
Neighborhood: 01730
Nearby schools
GreatSchools rating
- 8/10Lt Job Lane SchoolGrades: 3-5Distance: 2 mi
- 9/10John Glenn Middle SchoolGrades: 6-8Distance: 1 mi
- 10/10Bedford High SchoolGrades: 9-12Distance: 1 mi
Schools provided by the listing agent
- Elementary: Davis/Lane
- Middle: Jgms
- High: Bhs
Source: MLS PIN. This data may not be complete. We recommend contacting the local school district to confirm school assignments for this home.
Get a cash offer in 3 minutes
Find out how much your home could sell for in as little as 3 minutes with a no-obligation cash offer.
Estimated market value
$699,400
Get a cash offer in 3 minutes
Find out how much your home could sell for in as little as 3 minutes with a no-obligation cash offer.
Estimated market value
$699,400
