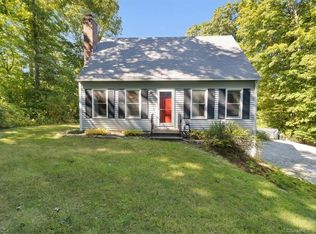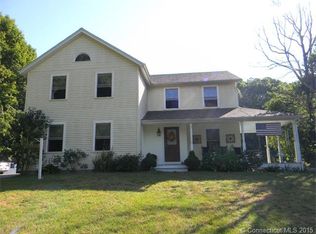Nestled on a private cul-de-sac in the beautiful New England town of Chester Ct. you will find a rare meticulously maintained Cape Cod just down the street from the Chester Elementary School. The street is lined with a side walk, the homes are hidden and the feel is majestic! Less than 1 mile to the center of town you will find The Chester Sunday Market, a weekly town wide farmers' market that brings the community together mid June to Mid October from 10:00am - 1:00pm. Explore the fruits & vegetables, cheeses, meats, unique gifts and more! There have been many upgrades to this home since it was built in 1990 including but not limited to the roof, windows, front door, sliders, appliances, hot water heater and more! There is a huge deck with gates on either end in the back yard of the home and a fire pit pad for all kinds of summer fun. The yard is very private and there is a large fenced in area for small dogs to roam without wondering off the property.
This property is off market, which means it's not currently listed for sale or rent on Zillow. This may be different from what's available on other websites or public sources.


