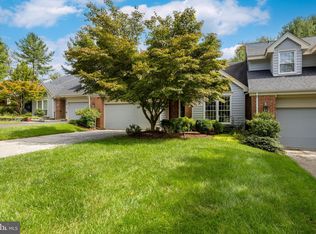Sold for $799,000
$799,000
7 Brooklandridge Rd, Lutherville Timonium, MD 21093
2beds
2,502sqft
Townhouse
Built in 1983
7,769 Square Feet Lot
$850,900 Zestimate®
$319/sqft
$3,235 Estimated rent
Home value
$850,900
$808,000 - $902,000
$3,235/mo
Zestimate® history
Loading...
Owner options
Explore your selling options
What's special
Inviting EOG home in the sought after "Meadows of Green Spring" Neighborhood has it all for easy living. This 2BR, 2 1/2 BA home has a FIRST FLOOR PRIMARY BEDROOM SUITE and attached 2 car garage. Spacious Kitchen with Breakfast room and separate Pantry/Laundry opens onto Screened-in Porch and wrap around deck, providing wonderful flow to outside living.. Vaulted ceilings in Foyer, Dining room, Living room, and Den/Office. First floor half Bath too! Main level Primary Bedroom with oversized closets and updated Bath provides a spa like feel PLUS a heated towel rack. On 2nd level, there is an overlook to Living and Dining rooms. A 2nd level Bedroom with Bath and a hall closet which provides additional storage. (FURNACE 2019, ROOF 2019, FENCE 2020, HW HEATER 2023). Access to attached garage is off of kitchen. Well planned and established, these beautiful gardens provide a multitude of unusual shrubs and perennials WITH an underground sprinkler system-set it and forget it, for ultimate convenience. Screened in porch and wrap around deck along with brick patio and flagstone walk adds aesthetics.. ATTRACTIVE privacy fence with gate surrounds, back and side yards. Just outside the beltway, minutes to Green Spring Station, Falls Rd corridor, 83 , 695 and easy access to Hunt Valley and Downtown. A GEM and MUST BE SEEN!
Zillow last checked: 8 hours ago
Listing updated: February 29, 2024 at 11:13am
Listed by:
Michele Naish 410-205-0409,
Berkshire Hathaway HomeServices PenFed Realty
Bought with:
Kimberly Erikson, 512841
Cummings & Co. Realtors
Source: Bright MLS,MLS#: MDBC2087516
Facts & features
Interior
Bedrooms & bathrooms
- Bedrooms: 2
- Bathrooms: 3
- Full bathrooms: 2
- 1/2 bathrooms: 1
- Main level bathrooms: 2
- Main level bedrooms: 1
Basement
- Area: 0
Heating
- Forced Air, Natural Gas
Cooling
- Ceiling Fan(s), Central Air, Electric
Appliances
- Included: Microwave, Central Vacuum, Dishwasher, Dryer, Exhaust Fan, Extra Refrigerator/Freezer, Oven, Washer, Electric Water Heater
- Laundry: Main Level
Features
- Breakfast Area, Built-in Features, Ceiling Fan(s), Central Vacuum, Dining Area, Open Floorplan, Floor Plan - Traditional, Kitchen - Table Space, Recessed Lighting, Vaulted Ceiling(s), Dry Wall
- Flooring: Hardwood, Other, Ceramic Tile, Wood
- Doors: Storm Door(s), Sliding Glass
- Has basement: No
- Number of fireplaces: 1
- Fireplace features: Glass Doors, Gas/Propane, Screen
Interior area
- Total structure area: 2,502
- Total interior livable area: 2,502 sqft
- Finished area above ground: 2,502
- Finished area below ground: 0
Property
Parking
- Total spaces: 2
- Parking features: Garage Faces Front, Garage Door Opener, Attached, Driveway, Off Site
- Attached garage spaces: 2
- Has uncovered spaces: Yes
Accessibility
- Accessibility features: None
Features
- Levels: One and One Half
- Stories: 1
- Exterior features: Underground Lawn Sprinkler
- Pool features: None
- Fencing: Full,Decorative,Privacy,Wood
- Has view: Yes
- View description: Street
Lot
- Size: 7,769 sqft
- Dimensions: 1.00 x
- Features: Backs - Open Common Area, Cul-De-Sac, Landscaped, Private, SideYard(s), Corner Lot/Unit
Details
- Additional structures: Above Grade, Below Grade
- Parcel number: 04081900006691
- Zoning: RESIDENTIAL
- Special conditions: Standard
Construction
Type & style
- Home type: Townhouse
- Architectural style: Contemporary
- Property subtype: Townhouse
Materials
- Frame, Brick
- Foundation: Crawl Space
- Roof: Asbestos Shingle
Condition
- New construction: No
- Year built: 1983
Details
- Builder model: The Brooklandwood
Utilities & green energy
- Electric: 200+ Amp Service
- Sewer: Public Sewer
- Water: Public
- Utilities for property: Natural Gas Available, Cable Connected, Cable
Community & neighborhood
Location
- Region: Lutherville Timonium
- Subdivision: The Meadows Of Green Spring
HOA & financial
HOA
- Has HOA: Yes
- HOA fee: $800 quarterly
- Services included: Common Area Maintenance, Maintenance Structure, Reserve Funds, Road Maintenance, Snow Removal
- Association name: THE MEADOWS OF GREEN SPRING HOMEOWNERS ASSOCIATION
Other
Other facts
- Listing agreement: Exclusive Right To Sell
- Listing terms: Conventional,Cash
- Ownership: Fee Simple
Price history
| Date | Event | Price |
|---|---|---|
| 2/29/2024 | Sold | $799,000$319/sqft |
Source: | ||
| 2/8/2024 | Pending sale | $799,000$319/sqft |
Source: | ||
| 2/6/2024 | Listed for sale | $799,000+24.8%$319/sqft |
Source: | ||
| 6/29/2005 | Sold | $640,000+141.5%$256/sqft |
Source: Public Record Report a problem | ||
| 9/21/1995 | Sold | $265,000$106/sqft |
Source: Public Record Report a problem | ||
Public tax history
| Year | Property taxes | Tax assessment |
|---|---|---|
| 2025 | $8,321 +10.4% | $642,000 +3.2% |
| 2024 | $7,538 +3.3% | $621,967 +3.3% |
| 2023 | $7,295 +3.4% | $601,933 +3.4% |
Find assessor info on the county website
Neighborhood: 21093
Nearby schools
GreatSchools rating
- 9/10Riderwood Elementary SchoolGrades: K-5Distance: 1.1 mi
- 7/10Ridgely Middle SchoolGrades: 6-8Distance: 2.7 mi
- 8/10Dulaney High SchoolGrades: 9-12Distance: 3.7 mi
Schools provided by the listing agent
- District: Baltimore County Public Schools
Source: Bright MLS. This data may not be complete. We recommend contacting the local school district to confirm school assignments for this home.
Get a cash offer in 3 minutes
Find out how much your home could sell for in as little as 3 minutes with a no-obligation cash offer.
Estimated market value$850,900
Get a cash offer in 3 minutes
Find out how much your home could sell for in as little as 3 minutes with a no-obligation cash offer.
Estimated market value
$850,900
