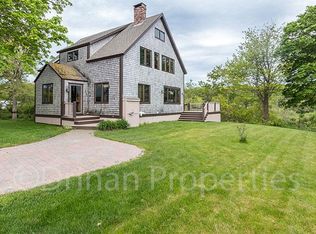Closed
$3,500,000
7 Brook Road, Cape Elizabeth, ME 04107
5beds
5,038sqft
Single Family Residence
Built in 1927
1.5 Acres Lot
$4,577,700 Zestimate®
$695/sqft
$6,521 Estimated rent
Home value
$4,577,700
$3.94M - $5.31M
$6,521/mo
Zestimate® history
Loading...
Owner options
Explore your selling options
What's special
Imagine waking up to the sound of crashing waves and going to sleep while the moon rises over the Atlantic ocean. 7 Brook Road is a quintessential Maine cottage built in 1927 but completely redesigned and modernized by Wright-Ryan in 2005. The open concept main living area and kitchen is the perfect setting to gather with friends or settle in for a cozy night in front of the stone fireplace. Cathedral wood ceilings with exposed beams and fir floors perfectly capture a chic cottage feel. The gourmet kitchen is a food lovers dream, with Viking professional appliances, stainless countertops and large kitchen island. The butler's pantry connects the kitchen to the elegant dining room with a tray ceiling and offering afternoon sunsets with views of Two Lights lighthouse. After a long day, relax in the den/library with floor to ceiling bookcases and wood burning fireplace. The first floor primary suite features a cathedral ceiling, expansive views of Hannaford Cove, wood burning fireplace and soaking tub. Two bedrooms with shared bath on the second floor and a partially finished walk out basement with additional bath provides ample room for family. The detached, heated 3 car garage with one bedroom in-law apartment above features a full bath and fireplace, offers rental potential or could be used as an office or studio.
Zillow last checked: 8 hours ago
Listing updated: September 20, 2024 at 07:41pm
Listed by:
Town & Shore Real Estate
Bought with:
Bean Group
Source: Maine Listings,MLS#: 1553449
Facts & features
Interior
Bedrooms & bathrooms
- Bedrooms: 5
- Bathrooms: 5
- Full bathrooms: 4
- 1/2 bathrooms: 1
Primary bedroom
- Features: Balcony/Deck, Built-in Features, Cathedral Ceiling(s), Double Vanity, Full Bath, Separate Shower, Soaking Tub, Suite, Walk-In Closet(s), Wood Burning Fireplace
- Level: First
Bedroom 1
- Features: Closet
- Level: Basement
Bedroom 2
- Features: Built-in Features, Cathedral Ceiling(s), Closet
- Level: Second
Bedroom 3
- Features: Built-in Features, Closet
- Level: Second
Den
- Features: Built-in Features, Wood Burning Fireplace
- Level: First
Den
- Features: Built-in Features, Closet
- Level: Basement
Dining room
- Features: Formal, Tray Ceiling(s)
- Level: First
Great room
- Features: Built-in Features, Cathedral Ceiling(s), Gas Fireplace
- Level: First
Other
- Features: Above Garage, Balcony/Deck, Cathedral Ceiling(s), Closet, Four-Season, Full Bath, Gas Fireplace, Heated, Suite
- Level: Second
Kitchen
- Features: Cathedral Ceiling(s), Eat-in Kitchen, Kitchen Island, Pantry
- Level: First
Laundry
- Features: Utility Sink
- Level: First
Mud room
- Features: Built-in Features
- Level: First
Office
- Features: Built-in Features
- Level: First
Heating
- Baseboard, Forced Air, Hot Water, Zoned, Space Heater, Radiant
Cooling
- Central Air
Appliances
- Included: Dishwasher, Disposal, Dryer, Microwave, Gas Range, Refrigerator, Washer, ENERGY STAR Qualified Appliances
- Laundry: Sink
Features
- 1st Floor Primary Bedroom w/Bath, Bathtub, In-Law Floorplan, One-Floor Living, Pantry, Shower, Storage, Walk-In Closet(s), Primary Bedroom w/Bath
- Flooring: Carpet, Tile, Wood
- Windows: Double Pane Windows
- Basement: Interior Entry,Daylight,Finished,Unfinished
- Number of fireplaces: 3
Interior area
- Total structure area: 5,038
- Total interior livable area: 5,038 sqft
- Finished area above ground: 5,038
- Finished area below ground: 0
Property
Parking
- Total spaces: 3
- Parking features: Paved, 1 - 4 Spaces, Detached, Heated Garage
- Garage spaces: 3
Features
- Patio & porch: Deck
- Body of water: Atlantic Ocean
Lot
- Size: 1.50 Acres
- Features: Near Public Beach, Near Shopping, Near Town, Neighborhood, Corner Lot, Open Lot, Rolling Slope, Landscaped
Details
- Additional structures: Shed(s)
- Parcel number: CAPEU14031000000
- Zoning: RA
- Other equipment: Cable, Central Vacuum, Generator, Internet Access Available
Construction
Type & style
- Home type: SingleFamily
- Architectural style: Cape Cod,Cottage
- Property subtype: Single Family Residence
Materials
- Wood Frame, Shingle Siding, Wood Siding
- Roof: Composition,Membrane,Shingle
Condition
- Year built: 1927
Utilities & green energy
- Electric: Circuit Breakers, Generator Hookup, Photovoltaics Seller Owned
- Sewer: Private Sewer, Septic Design Available
- Water: Private, Public, Well
- Utilities for property: Utilities On
Green energy
- Energy efficient items: Water Heater, Thermostat
Community & neighborhood
Security
- Security features: Security System, Air Radon Mitigation System
Location
- Region: Cape Elizabeth
Other
Other facts
- Road surface type: Gravel, Paved, Dirt
Price history
| Date | Event | Price |
|---|---|---|
| 4/20/2023 | Sold | $3,500,000-2.8%$695/sqft |
Source: | ||
| 3/29/2023 | Pending sale | $3,600,000$715/sqft |
Source: | ||
| 3/21/2023 | Contingent | $3,600,000$715/sqft |
Source: | ||
| 3/18/2023 | Pending sale | $3,600,000$715/sqft |
Source: | ||
| 3/15/2023 | Listed for sale | $3,600,000$715/sqft |
Source: | ||
Public tax history
| Year | Property taxes | Tax assessment |
|---|---|---|
| 2024 | $104,560 | $4,680,400 |
| 2023 | $104,560 +183.2% | $4,680,400 +168.1% |
| 2022 | $36,919 +4.4% | $1,745,600 |
Find assessor info on the county website
Neighborhood: 04107
Nearby schools
GreatSchools rating
- 10/10Cape Elizabeth Middle SchoolGrades: 5-8Distance: 2.3 mi
- 10/10Cape Elizabeth High SchoolGrades: 9-12Distance: 2.2 mi
- 10/10Pond Cove Elementary SchoolGrades: K-4Distance: 2.4 mi
