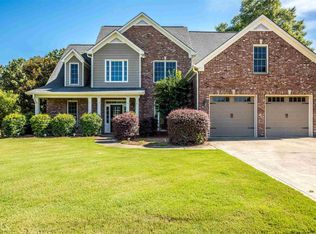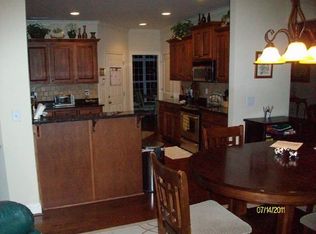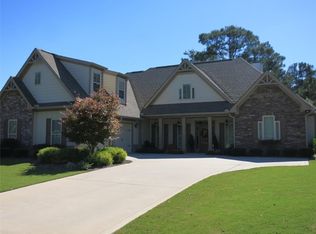Beautifully built home in the North Quarters subdivision located in northeast Rome. This home is move in ready and ready for its new family to kick off a new year in one of the most desirable neighborhoods in Rome! It boasts 4 bedrooms, 4 full baths, an oversized bonus room, and a super neat loft that overlooks the foyer and great room!
This property is off market, which means it's not currently listed for sale or rent on Zillow. This may be different from what's available on other websites or public sources.


