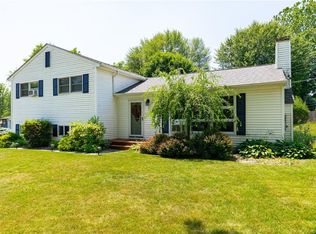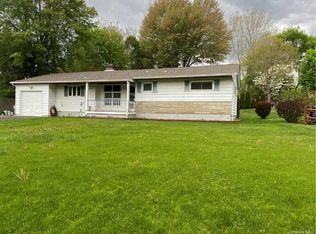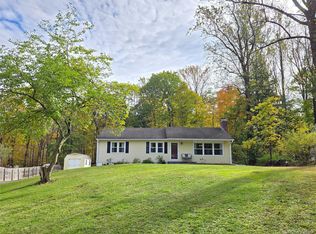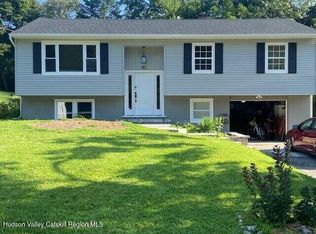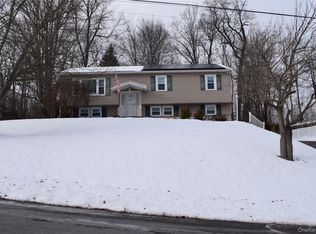Nestled in a serene cul-de-sac in Poughkeepsie, this enchanting 4-bedroom, 2-bathroom split-level home is designed to delight and inspire. With a sprawling 2,304 square feet of living space, this residence effortlessly combines comfort with functionality. The heart of the home is the expansive eat-in kitchen, perfect for morning coffees or bustling family dinners. Adjacent to this is a cozy sun room and a living room, warmed by a charming fireplace, making it a perfect spot for relaxation or hosting guests.
This house features not just one but two standout amenities for those with a penchant for mechanics or construction: a commercial-grade garage and a potential "mother-daughter" setup that promises versatility and convenience. The presence of hardwood floors throughout elevates the aesthetic of the interiors, adding a touch of elegance to every corner.
Additional offerings include a capacious basement, ideal for storage or extra living space, and a practical carport to shield your vehicle from the elements. The locale is particularly noteworthy, being within proximity to key community features such as the distinguished Roy C Ketcham High School, Hillis Park for your leisurely afternoons, ALDI for your grocery needs, and the New Hamburg train station, facilitating your commuting or travel plans.
Whether you're a budding mechanic, a growing family, or someone who loves the charm of a well-rounded home, this property promises to tick all the right boxes, blending suburban tranquility with rich amenities to create your perfect abode. Welcome to a home where every day feels like a delightful chapter of your own story.
Pending
Price cut: $14K (11/13)
$485,000
7 Broadview Road, Poughkeepsie, NY 12603
4beds
2,304sqft
Single Family Residence, Residential
Built in 1959
1.13 Acres Lot
$-- Zestimate®
$211/sqft
$-- HOA
What's special
Practical carportCapacious basementCharming fireplaceHardwood floorsSerene cul-de-sacExpansive eat-in kitchenCozy sun room
- 78 days |
- 386 |
- 16 |
Zillow last checked: 8 hours ago
Listing updated: December 19, 2025 at 11:02pm
Listing by:
HomeSmart Homes & Estates 914-236-5500,
Peter C. Persaud 914-620-7155
Source: OneKey® MLS,MLS#: 846687
Facts & features
Interior
Bedrooms & bathrooms
- Bedrooms: 4
- Bathrooms: 2
- Full bathrooms: 2
Bedroom 1
- Description: Bedroom, Full Bath ,Family Room
- Level: Second
Basement
- Description: Laundry Utility Mechanical Room Pantry
- Level: Basement
Kitchen
- Description: 3 Bedrooms 1 Full bath Kitchen Living Room Dining Room Bonus Room
- Level: First
Heating
- Baseboard, Geothermal, Heat Pump
Cooling
- Central Air, Geothermal, Wall/Window Unit(s)
Appliances
- Included: Dishwasher, Dryer, Microwave, Oven, Range, Refrigerator
- Laundry: Washer/Dryer Hookup, Electric Dryer Hookup
Features
- First Floor Bedroom, Eat-in Kitchen, Formal Dining, In-Law Floorplan, Primary Bathroom, Pantry, Storage
- Flooring: Carpet
- Basement: Partially Finished
- Attic: Pull Stairs
- Number of fireplaces: 1
Interior area
- Total structure area: 2,304
- Total interior livable area: 2,304 sqft
Property
Parking
- Total spaces: 8
- Parking features: Driveway, Garage, Oversized
- Garage spaces: 4
- Carport spaces: 4
- Has uncovered spaces: Yes
Features
- Patio & porch: Deck, Porch
- Exterior features: Lighting, Mailbox
Lot
- Size: 1.13 Acres
- Features: Cul-De-Sac
Details
- Parcel number: 1346896159047941280000
- Special conditions: None
Construction
Type & style
- Home type: SingleFamily
- Property subtype: Single Family Residence, Residential
Materials
- Foundation: Block
Condition
- Year built: 1959
Utilities & green energy
- Sewer: Septic Tank
- Water: Public
- Utilities for property: Cable Connected, Electricity Connected, Trash Collection Public
Community & HOA
HOA
- Has HOA: No
Location
- Region: Poughkeepsie
Financial & listing details
- Price per square foot: $211/sqft
- Tax assessed value: $402,000
- Annual tax amount: $13,632
- Date on market: 4/9/2025
- Cumulative days on market: 149 days
- Listing agreement: Exclusive Right To Sell
- Listing terms: Conventional
- Electric utility on property: Yes
Estimated market value
Not available
Estimated sales range
Not available
Not available
Price history
Price history
| Date | Event | Price |
|---|---|---|
| 12/20/2025 | Pending sale | $485,000$211/sqft |
Source: | ||
| 11/13/2025 | Price change | $485,000-2.8%$211/sqft |
Source: | ||
| 10/23/2025 | Listed for sale | $499,000+12.4%$217/sqft |
Source: | ||
| 6/20/2025 | Listing removed | $444,000$193/sqft |
Source: | ||
| 4/24/2025 | Price change | $444,000-3.3%$193/sqft |
Source: | ||
Public tax history
Public tax history
| Year | Property taxes | Tax assessment |
|---|---|---|
| 2024 | -- | $402,000 |
| 2023 | -- | $402,000 |
| 2022 | -- | $402,000 +36% |
Find assessor info on the county website
BuyAbility℠ payment
Estimated monthly payment
Boost your down payment with 6% savings match
Earn up to a 6% match & get a competitive APY with a *. Zillow has partnered with to help get you home faster.
Learn more*Terms apply. Match provided by Foyer. Account offered by Pacific West Bank, Member FDIC.Climate risks
Neighborhood: 12603
Nearby schools
GreatSchools rating
- 8/10Oak Grove Elementary SchoolGrades: K-6Distance: 0.9 mi
- 7/10Wappingers Junior High SchoolGrades: 7-8Distance: 2.5 mi
- 6/10Roy C Ketcham Senior High SchoolGrades: 9-12Distance: 1.8 mi
Schools provided by the listing agent
- Elementary: Oak Grove Elementary School
- Middle: Wappingers Junior High School
- High: Roy C Ketcham Senior High Sch
Source: OneKey® MLS. This data may not be complete. We recommend contacting the local school district to confirm school assignments for this home.
- Loading
