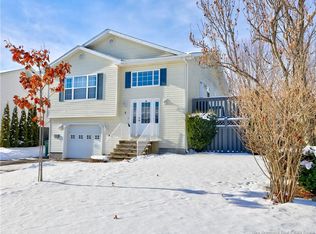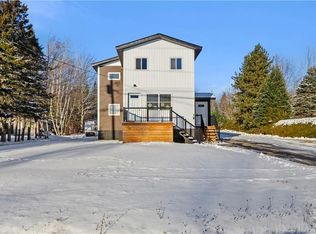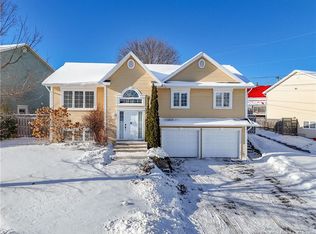7 Brizley St, Oromocto, NB E2V 4R1
What's special
- 170 days |
- 6 |
- 0 |
Zillow last checked: 8 hours ago
Listing updated: October 06, 2025 at 04:24am
ALEXANDRA DAIGLE, Salesperson,
eXp Realty Brokerage,
Rachel Wren, Salesperson,
eXp Realty
Facts & features
Interior
Bedrooms & bathrooms
- Bedrooms: 4
- Bathrooms: 3
- Full bathrooms: 2
- 1/2 bathrooms: 1
Bedroom
- Level: Second
Bedroom
- Level: Second
Bedroom
- Level: Second
Bathroom
- Level: Main
Bathroom
- Level: Second
Other
- Level: Second
Other
- Level: Second
Foyer
- Level: Main
Living room
- Level: Main
Heating
- Air Exchanger, Baseboard, Electric
Cooling
- Air Exchanger, Electric, Heat Pump - Ductless
Appliances
- Included: Water Heater
Features
- Air Exchanger, Ensuite
- Flooring: Tile, Wood
- Has fireplace: No
Interior area
- Total structure area: 1,742
- Total interior livable area: 1,742 sqft
- Finished area above ground: 1,248
Video & virtual tour
Property
Parking
- Parking features: Paved, Width - Double, Garage
- Garage spaces: 12
- Uncovered spaces: 2
- Details: Garage Size(12x25.5)
Features
- Levels: 2 Storey
- Stories: 2
Lot
- Size: 2,001 Square Feet
- Features: Landscaped, Under 0.5 Acres
Details
- Parcel number: 60189131
Construction
Type & style
- Home type: SingleFamily
- Property subtype: Single Family Residence
Materials
- Vinyl Siding
- Foundation: Concrete
- Roof: Asphalt
Condition
- Year built: 2025
Utilities & green energy
- Sewer: Municipal
- Water: Municipal
Community & HOA
Location
- Region: Oromocto
Financial & listing details
- Price per square foot: C$344/sqft
- Annual tax amount: C$2,830
- Date on market: 6/26/2025
- Ownership: Freehold
(506) 440-7057
By pressing Contact Agent, you agree that the real estate professional identified above may call/text you about your search, which may involve use of automated means and pre-recorded/artificial voices. You don't need to consent as a condition of buying any property, goods, or services. Message/data rates may apply. You also agree to our Terms of Use. Zillow does not endorse any real estate professionals. We may share information about your recent and future site activity with your agent to help them understand what you're looking for in a home.
Price history
Price history
Price history is unavailable.
Public tax history
Public tax history
Tax history is unavailable.Climate risks
Neighborhood: E2V
Nearby schools
GreatSchools rating
No schools nearby
We couldn't find any schools near this home.
- Loading



