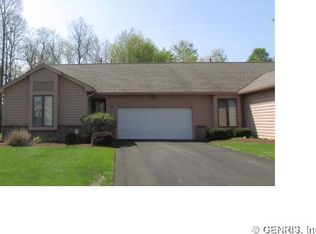This townhome has everything you are looking for in first floor living! All new carpet and freshly paintd, this charming, well maintained ranch has a bright and cheerful eat-in kitchen with a picturesque bay window. Spacious living room with cathedral ceiling, and gas fireplace. Large master bedroom with walk-in closet, double-sink vanity, separate walk-in shower and a jacuzzi tub. Additional bedroom with large closet. Attached 2 car garage, plenty of storage throughout, first floor laundry (wash and dryer included), along with a full basement. Enjoy your morning coffee on your deck, and best of all this is an end unit with lots of green space! Your dream home awaits.
This property is off market, which means it's not currently listed for sale or rent on Zillow. This may be different from what's available on other websites or public sources.
