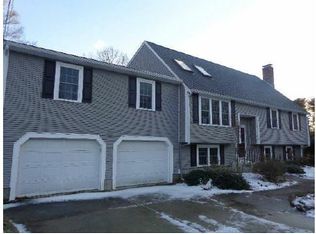Summer awaits you in this well maintained home situated on a corner lot in a quiet neighborhood. Enjoy time with family and friends in your fenced-in backyard with sparkling inground pool (new liner) and expansive stamped concrete patio(new). Entertaining made easy in your open concept kitchen/dining room and living room. Kitchen offers stain steel appliances (yours to keep) and an island to sip your morning coffee or for a quick meal. Three bedrooms and full tiled bath round out the first floor. You will be the envy of your friends as you watch your favorite sports team in the huge fireplaced family room. Want to work from home? No problem, there is plenty of room for a home office. Basement level also offers a full bathroom and the possibility for a 4th bedroom(currently used as a bedroom, public records lists it as 3 bed). Come and see for yourself what pride of ownership look like!! First showings at Open Houses, Friday the 26th 5:30-7:00 and Saturday the 27th 11-1.
This property is off market, which means it's not currently listed for sale or rent on Zillow. This may be different from what's available on other websites or public sources.

