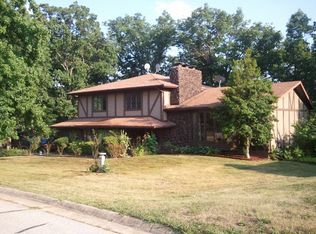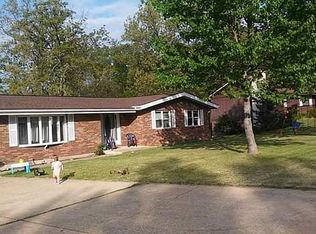Closed
Listing Provided by:
Lance Mayfield 573-368-8966,
Platinum Realty of St. Louis
Bought with: Platinum Realty of St. Louis
Price Unknown
7 Briarcrest Rd, Viburnum, MO 65566
3beds
1,474sqft
Single Family Residence
Built in 1978
0.55 Acres Lot
$131,500 Zestimate®
$--/sqft
$1,406 Estimated rent
Home value
$131,500
Estimated sales range
Not available
$1,406/mo
Zestimate® history
Loading...
Owner options
Explore your selling options
What's special
Listed at $134,995 - This great brick home is nearly maintenance free with an oversized two car garage and metal roof. The property has a lot of woods behind the home to create a setting that feels very private while looking off the back deck. The basement is not finished but has a full bathroom and is wide open to make it whatever you dream of. The wood burner stove in the basement stays and the family room has a brick fireplace that's great to cozy up to on those crisp fall and winter mornings. With three bedrooms, main bath, living room, family room, kitchen, dining room and master bedroom there is a lot of room for a big or growing family. Viburnum is a peaceful community and a great place to raise a family. The community has fiber optic high speed internet if you need to work from home or just wanna facetime and keep up with family and friends. Living in the Middle of the Mark Twain National Forest is great for hiking, hunting, fishing and exploring. Come join the simple life.
Zillow last checked: 8 hours ago
Listing updated: July 13, 2025 at 06:17am
Listing Provided by:
Lance Mayfield 573-368-8966,
Platinum Realty of St. Louis
Bought with:
Lance Mayfield, 2017008715
Platinum Realty of St. Louis
Source: MARIS,MLS#: 25034688 Originating MLS: St. Louis Association of REALTORS
Originating MLS: St. Louis Association of REALTORS
Facts & features
Interior
Bedrooms & bathrooms
- Bedrooms: 3
- Bathrooms: 3
- Full bathrooms: 3
- Main level bathrooms: 2
Heating
- Dual Fuel/Off Peak, Electric, Wood
Cooling
- Central Air
Appliances
- Included: Dishwasher, Refrigerator, Electric Water Heater
Features
- Flooring: Ceramic Tile, Laminate
- Basement: Unfinished
- Number of fireplaces: 1
- Fireplace features: Family Room, Free Standing, Wood Burning Stove
Interior area
- Total structure area: 1,474
- Total interior livable area: 1,474 sqft
- Finished area above ground: 1,474
- Finished area below ground: 1,474
Property
Parking
- Total spaces: 2
- Parking features: Additional Parking, Garage, Garage Door Opener, Garage Faces Front, On Street, Paved
- Attached garage spaces: 2
- Has uncovered spaces: Yes
Features
- Levels: One
Lot
- Size: 0.55 Acres
- Dimensions: 105 x 180
- Features: Back Yard, City Lot, Private, Some Trees
Details
- Parcel number: 0580340010003002S000
- Special conditions: Standard
Construction
Type & style
- Home type: SingleFamily
- Architectural style: Ranch
- Property subtype: Single Family Residence
Materials
- Brick Veneer
- Roof: Metal
Condition
- New construction: No
- Year built: 1978
Utilities & green energy
- Sewer: Public Sewer
Community & neighborhood
Location
- Region: Viburnum
- Subdivision: 7th Add To Viburnum
Other
Other facts
- Listing terms: Cash,Conventional,FHA,USDA Loan,VA Loan
Price history
| Date | Event | Price |
|---|---|---|
| 7/11/2025 | Sold | -- |
Source: | ||
| 5/29/2025 | Pending sale | $134,995$92/sqft |
Source: | ||
| 5/22/2025 | Listed for sale | $134,995$92/sqft |
Source: | ||
Public tax history
| Year | Property taxes | Tax assessment |
|---|---|---|
| 2024 | $739 +2.6% | $14,960 |
| 2023 | $720 +1.5% | $14,960 +1.1% |
| 2022 | $709 +1.6% | $14,790 |
Find assessor info on the county website
Neighborhood: 65566
Nearby schools
GreatSchools rating
- 6/10Viburnum Elementary SchoolGrades: PK-5Distance: 0.8 mi
- 4/10Viburnum High SchoolGrades: 6-12Distance: 0.7 mi
Schools provided by the listing agent
- Elementary: Viburnum Elem.
- Middle: Viburnum High
- High: Viburnum High
Source: MARIS. This data may not be complete. We recommend contacting the local school district to confirm school assignments for this home.

