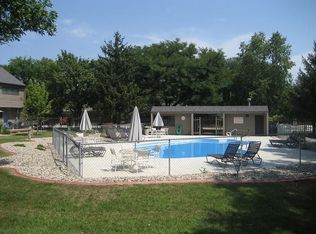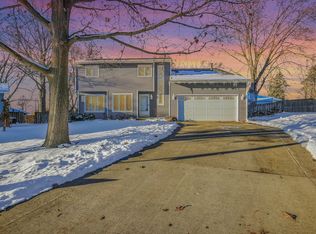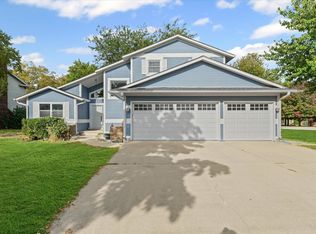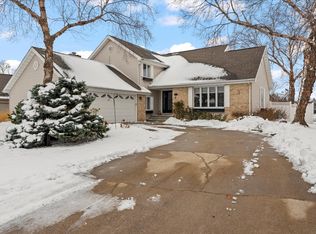Welcome to 7 Briar Hill Circle, a beautifully renovated condo where style and function meet at every turn. This three-bedroom, two-and-a-half-bath home has been reimagined with thoughtful upgrades throughout, offering a layout that's both practical and inviting. From the sleek flooring and custom-built fireplace to the striking staircase design, every detail feels intentional. The kitchen shines with granite countertops and stainless steel appliances, while soft, neutral tones flow throughout, creating a warm and calming atmosphere. Updated bathrooms feature new vanities and countertops, and the versatile loft makes an ideal office space, complete with a butcher block desk and built-in cabinetry. Charming touches set this home apart! Enter outside to a spacious deck that overlooks a serene natural backdrop and offers a relaxing view of the community pool (that has been recently renovated)-perfect for resort-like living. Major updates provide peace of mind, including a new furnace (2022), water heater (2021), AC unit (2021), roof (2023), epoxy-coated garage floor (2023), added insulation over the garage (2023), and a new garage door opener (2023). With its blend of luxury finishes, unique character, and modern comforts, this condo is truly one-of-a-kind. Don't miss out on this great opportunity! Call today to schedule a private showing.
Price change
Price cut: $5K (12/8)
$324,900
7 Briar Hill Cir #7, Champaign, IL 61822
3beds
1,872sqft
Est.:
Condominium, Single Family Residence
Built in 1978
-- sqft lot
$-- Zestimate®
$174/sqft
$500/mo HOA
What's special
Custom-built fireplaceVersatile loftSleek flooringUpdated bathroomsCommunity poolSerene natural backdropGranite countertops
- 69 days |
- 692 |
- 25 |
Zillow last checked: 8 hours ago
Listing updated: December 08, 2025 at 05:31am
Listing courtesy of:
Steve Littlefield (217)356-6100,
KELLER WILLIAMS-TREC
Source: MRED as distributed by MLS GRID,MLS#: 12486175
Tour with a local agent
Facts & features
Interior
Bedrooms & bathrooms
- Bedrooms: 3
- Bathrooms: 3
- Full bathrooms: 2
- 1/2 bathrooms: 1
Rooms
- Room types: No additional rooms
Primary bedroom
- Features: Flooring (Vinyl), Bathroom (Full)
- Level: Second
- Area: 192 Square Feet
- Dimensions: 12X16
Bedroom 2
- Features: Flooring (Vinyl)
- Level: Second
- Area: 150 Square Feet
- Dimensions: 15X10
Bedroom 3
- Features: Flooring (Vinyl)
- Level: Second
- Area: 120 Square Feet
- Dimensions: 12X10
Dining room
- Features: Flooring (Vinyl)
- Level: Main
- Area: 144 Square Feet
- Dimensions: 12X12
Family room
- Features: Flooring (Vinyl)
- Level: Second
- Area: 143 Square Feet
- Dimensions: 13X11
Kitchen
- Features: Kitchen (Eating Area-Breakfast Bar), Flooring (Vinyl)
- Level: Main
- Area: 132 Square Feet
- Dimensions: 11X12
Laundry
- Features: Flooring (Vinyl)
- Level: Main
- Area: 60 Square Feet
- Dimensions: 10X6
Living room
- Features: Flooring (Vinyl)
- Level: Main
- Area: 240 Square Feet
- Dimensions: 15X16
Heating
- Natural Gas, Forced Air
Cooling
- Central Air
Appliances
- Included: Range, Microwave, Dishwasher, Refrigerator, Stainless Steel Appliance(s)
Features
- Granite Counters
- Basement: Crawl Space
- Number of fireplaces: 1
- Fireplace features: Wood Burning, Living Room
Interior area
- Total structure area: 1,872
- Total interior livable area: 1,872 sqft
- Finished area below ground: 0
Property
Parking
- Total spaces: 2
- Parking features: Garage Door Opener, Garage Owned, Attached, Garage
- Attached garage spaces: 2
- Has uncovered spaces: Yes
Accessibility
- Accessibility features: No Disability Access
Features
- Patio & porch: Deck, Porch
- Exterior features: Balcony
Details
- Parcel number: 032021453008
- Special conditions: None
Construction
Type & style
- Home type: Condo
- Property subtype: Condominium, Single Family Residence
Materials
- Cedar
- Roof: Asphalt
Condition
- New construction: No
- Year built: 1978
Utilities & green energy
- Sewer: Public Sewer
- Water: Public
Community & HOA
Community
- Subdivision: Briar Hill
HOA
- Has HOA: Yes
- Amenities included: Pool
- Services included: Insurance, Pool, Exterior Maintenance, Lawn Care, Snow Removal, Other
- HOA fee: $500 monthly
Location
- Region: Champaign
Financial & listing details
- Price per square foot: $174/sqft
- Annual tax amount: $4,314
- Date on market: 10/2/2025
- Ownership: Condo
Estimated market value
Not available
Estimated sales range
Not available
Not available
Price history
Price history
| Date | Event | Price |
|---|---|---|
| 12/8/2025 | Price change | $324,900-1.5%$174/sqft |
Source: | ||
| 11/19/2025 | Price change | $329,900-2.9%$176/sqft |
Source: | ||
| 10/28/2025 | Price change | $339,900-2.9%$182/sqft |
Source: | ||
| 10/2/2025 | Listed for sale | $349,900+36.4%$187/sqft |
Source: | ||
| 9/13/2024 | Sold | $256,500+0.6%$137/sqft |
Source: | ||
Public tax history
Public tax history
Tax history is unavailable.BuyAbility℠ payment
Est. payment
$2,746/mo
Principal & interest
$1599
Property taxes
$533
Other costs
$614
Climate risks
Neighborhood: 61822
Nearby schools
GreatSchools rating
- 3/10Robeson Elementary SchoolGrades: K-5Distance: 0.9 mi
- 3/10Jefferson Middle SchoolGrades: 6-8Distance: 1.7 mi
- 6/10Centennial High SchoolGrades: 9-12Distance: 1.9 mi
Schools provided by the listing agent
- High: Centennial High School
- District: 4
Source: MRED as distributed by MLS GRID. This data may not be complete. We recommend contacting the local school district to confirm school assignments for this home.
- Loading
- Loading




