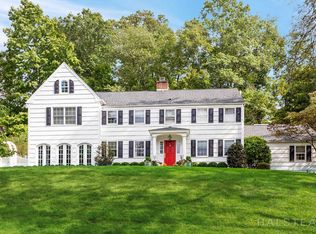Charming Cape on cul-de-sac in one of Darien's most desired and welcoming family neighborhoods, a short walk to Holmes School and 1.4 mi to train station. Spacious living/dining room with fireplace and 1st floor den. Kitchen with new quartz counter top opens to large family room with cathedral ceiling and wall of windows overlooking private wooded backyard. Sliding door opens to large deck, perfect for entertaining. Large, dry basement with lots of storage, perfect for working out. The second floor offers a spacious master suite with large walk-in closet and bath with double sink and shower. 2 roomy bedrooms with full hall bath. A-frame and closet provide additional storage on 2nd floor. Lovely 1/2 acre property highlighted by flowering trees, manicured gardens and new driveway in 2018.
This property is off market, which means it's not currently listed for sale or rent on Zillow. This may be different from what's available on other websites or public sources.
