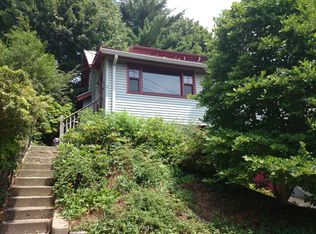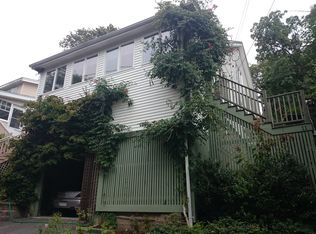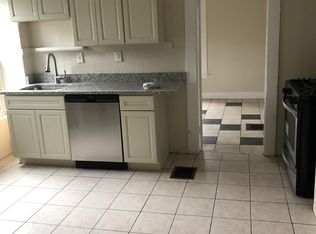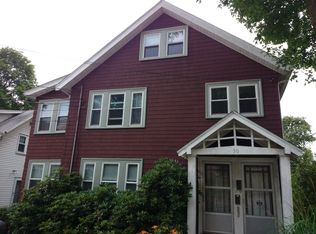City Oasis. Delightful Bungalow with beautiful natural woodwork, lots of sunshine, and a generous backyard. Large formal living room flows to dining room. Sunroom features updated windows, vaulted ceilings and is a perfect space for play, lounge, or home office. Formal dining room with built-in hutch and chair rail, room for extended family dinner. Granite / tile / stainless steel kitchen overlooking yard and offers direct access to deck. Half bath on the main floor. Upstairs find two spacious bedrooms, tile bathroom. Master suite downstairs has tall windows, built-in cabinets, and full bath. Study off master bedroom. Extra storage space in unfinished basement. Lovely view of the Boston College area. Desirable neighborhood: path to Chandler Pond, easy access to Oak Square, YMCA and Brighton Center. Ideal for a work/learn-from-home set-up, yet perfect for inbound or outbound commuting with B Line, Mass Pike, and express bus accessibility. Energy efficient home!
This property is off market, which means it's not currently listed for sale or rent on Zillow. This may be different from what's available on other websites or public sources.



