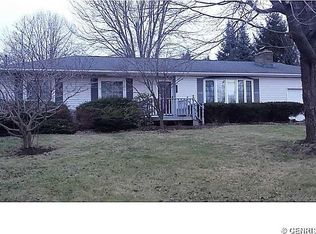Closed
$255,000
7 Brasser Dr, Rochester, NY 14624
3beds
1,328sqft
Single Family Residence
Built in 1965
1 Acres Lot
$297,700 Zestimate®
$192/sqft
$2,523 Estimated rent
Home value
$297,700
$283,000 - $313,000
$2,523/mo
Zestimate® history
Loading...
Owner options
Explore your selling options
What's special
Welcome home! Mid Century you say? 7 Brasser is your home we say! Well maintained daylight rambling ranch with great living spaces on 2 levels! First floor has large open floor plan and original Bauhaus inspired galley kitchen with eating area. Formal living dining combo with expansive replacement windows is perfect for all your entertaining. Primary bedroom ensuite, two additional bedrooms complete the top level. Lower level has finished living spaces, work space and utility areas and a finished sun room! You will not be disappointed! First showings at open house at 4pm. Delayed negotiations until Sunday July 9th 2023 at 1pm.
Zillow last checked: 8 hours ago
Listing updated: September 06, 2023 at 07:03am
Listed by:
Roxanne S. Stavropoulos 585-978-0087,
RE/MAX Plus
Bought with:
Vyacheslav Svyrydyuk, 10401355520
Paragon Choice Realty LLC
Source: NYSAMLSs,MLS#: R1481344 Originating MLS: Rochester
Originating MLS: Rochester
Facts & features
Interior
Bedrooms & bathrooms
- Bedrooms: 3
- Bathrooms: 3
- Full bathrooms: 2
- 1/2 bathrooms: 1
- Main level bathrooms: 2
- Main level bedrooms: 3
Heating
- Gas, Baseboard, Hot Water
Cooling
- Central Air
Appliances
- Included: Dishwasher, Exhaust Fan, Electric Oven, Electric Range, Gas Water Heater, Refrigerator, Range Hood, Washer
- Laundry: In Basement
Features
- Wet Bar, Breakfast Area, Cedar Closet(s), Ceiling Fan(s), Entrance Foyer, Living/Dining Room, See Remarks, Sliding Glass Door(s), Second Kitchen, Solid Surface Counters, Bedroom on Main Level, In-Law Floorplan, Main Level Primary, Primary Suite
- Flooring: Carpet, Ceramic Tile, Hardwood, Varies
- Doors: Sliding Doors
- Basement: Full,Finished,Walk-Out Access
- Number of fireplaces: 1
Interior area
- Total structure area: 1,328
- Total interior livable area: 1,328 sqft
Property
Parking
- Total spaces: 2
- Parking features: Attached, Garage, Garage Door Opener
- Attached garage spaces: 2
Accessibility
- Accessibility features: Accessible Bedroom
Features
- Levels: One
- Stories: 1
- Patio & porch: Patio
- Exterior features: Blacktop Driveway, Patio
Lot
- Size: 1 Acres
- Dimensions: 89 x 324
- Features: Near Public Transit, Rectangular, Rectangular Lot, Residential Lot
Details
- Additional structures: Shed(s), Storage
- Parcel number: 2622001331700001064000
- Special conditions: Standard
Construction
Type & style
- Home type: SingleFamily
- Architectural style: Ranch
- Property subtype: Single Family Residence
Materials
- Aluminum Siding, Steel Siding, Vinyl Siding, Copper Plumbing
- Foundation: Block
- Roof: Asphalt
Condition
- Resale
- Year built: 1965
Utilities & green energy
- Electric: Circuit Breakers
- Sewer: Connected
- Water: Connected, Public
- Utilities for property: Cable Available, High Speed Internet Available, Sewer Connected, Water Connected
Community & neighborhood
Location
- Region: Rochester
- Subdivision: Brasser Village Sec 02
Other
Other facts
- Listing terms: Cash,Conventional,FHA,VA Loan
Price history
| Date | Event | Price |
|---|---|---|
| 9/5/2023 | Sold | $255,000+34.3%$192/sqft |
Source: | ||
| 8/30/2023 | Pending sale | $189,900$143/sqft |
Source: | ||
| 7/29/2023 | Pending sale | $189,900$143/sqft |
Source: | ||
| 7/12/2023 | Contingent | $189,900$143/sqft |
Source: | ||
| 7/4/2023 | Listed for sale | $189,900-5%$143/sqft |
Source: | ||
Public tax history
| Year | Property taxes | Tax assessment |
|---|---|---|
| 2024 | -- | $250,300 +46% |
| 2023 | -- | $171,400 +7.4% |
| 2022 | -- | $159,600 |
Find assessor info on the county website
Neighborhood: 14624
Nearby schools
GreatSchools rating
- 8/10Florence Brasser SchoolGrades: K-5Distance: 1 mi
- 5/10Gates Chili Middle SchoolGrades: 6-8Distance: 3.4 mi
- 4/10Gates Chili High SchoolGrades: 9-12Distance: 3.5 mi
Schools provided by the listing agent
- District: Gates Chili
Source: NYSAMLSs. This data may not be complete. We recommend contacting the local school district to confirm school assignments for this home.
