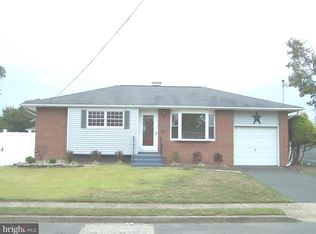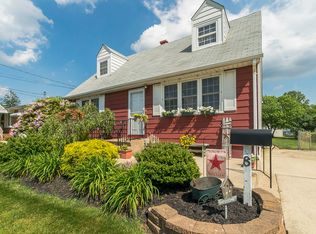Sold for $467,000 on 11/07/24
$467,000
7 Brandywine Way, Hamilton, NJ 08690
3beds
1,299sqft
Single Family Residence
Built in 1958
8,189 Square Feet Lot
$487,500 Zestimate®
$360/sqft
$3,244 Estimated rent
Home value
$487,500
$434,000 - $551,000
$3,244/mo
Zestimate® history
Loading...
Owner options
Explore your selling options
What's special
Fully remodeled Hamilton Township cape ready for its new owner. As soon as you enter the home you are instantly greeted by light colored refinished hardwood floors, and light wall colors. The kitchen is brand new and features white cabinets, solid surface countertops, tiled floor and backsplash. The appliances are all stainless steel along with the under mounted kitchen sink. Upstairs is a master suite to die for featuring a nice size bedroom, full bath with stand up shower stall, tiled floor, new and modern fixtures. The basement has a semi finished room that would be perfect for a gym, home office or play room but still leaves plenty of room for all of your storage needs. There is an oversized garage perfect to house all your projects. All this sits on an oversized fully fenced in yard with a sprinkler system.
Zillow last checked: 8 hours ago
Listing updated: November 08, 2024 at 05:55am
Listed by:
Dewey Nami 609-977-4213,
Smires & Associates
Bought with:
Jill Jewell, 1538330
EXP Realty, LLC
Source: Bright MLS,MLS#: NJME2049438
Facts & features
Interior
Bedrooms & bathrooms
- Bedrooms: 3
- Bathrooms: 2
- Full bathrooms: 2
- Main level bathrooms: 1
- Main level bedrooms: 2
Basement
- Area: 0
Heating
- Forced Air, Natural Gas
Cooling
- Central Air, Natural Gas
Appliances
- Included: Gas Water Heater
Features
- Flooring: Hardwood, Carpet, Ceramic Tile
- Basement: Full
- Has fireplace: No
Interior area
- Total structure area: 1,299
- Total interior livable area: 1,299 sqft
- Finished area above ground: 1,299
- Finished area below ground: 0
Property
Parking
- Total spaces: 1
- Parking features: Storage, Garage Faces Front, Oversized, Attached, Driveway
- Attached garage spaces: 1
- Has uncovered spaces: Yes
Accessibility
- Accessibility features: None
Features
- Levels: Two
- Stories: 2
- Pool features: None
- Fencing: Vinyl
Lot
- Size: 8,189 sqft
- Dimensions: 70.00 x 117.00
Details
- Additional structures: Above Grade, Below Grade
- Parcel number: 030193800030
- Zoning: RES
- Special conditions: Standard
Construction
Type & style
- Home type: SingleFamily
- Architectural style: Cape Cod
- Property subtype: Single Family Residence
Materials
- Frame
- Foundation: Block
Condition
- New construction: No
- Year built: 1958
Utilities & green energy
- Sewer: Public Sewer
- Water: Public
Community & neighborhood
Location
- Region: Hamilton
- Subdivision: Langtree
- Municipality: HAMILTON TWP
Other
Other facts
- Listing agreement: Exclusive Right To Sell
- Ownership: Fee Simple
Price history
| Date | Event | Price |
|---|---|---|
| 11/7/2024 | Sold | $467,000-1.1%$360/sqft |
Source: | ||
| 10/14/2024 | Pending sale | $472,000$363/sqft |
Source: | ||
| 9/27/2024 | Listed for sale | $472,000-1.6%$363/sqft |
Source: | ||
| 9/20/2024 | Listing removed | $479,500$369/sqft |
Source: | ||
| 9/3/2024 | Listed for sale | $479,500$369/sqft |
Source: | ||
Public tax history
| Year | Property taxes | Tax assessment |
|---|---|---|
| 2025 | $7,908 +14.7% | $224,400 +14.7% |
| 2024 | $6,896 +12.4% | $195,700 |
| 2023 | $6,136 | $195,700 |
Find assessor info on the county website
Neighborhood: Mercerville
Nearby schools
GreatSchools rating
- 5/10Langtree Elementary SchoolGrades: PK-5Distance: 0.3 mi
- 5/10Richard C Crockett Middle SchoolGrades: 6-8Distance: 1.8 mi
- 4/10Hamilton East-Steinert High SchoolGrades: 9-12Distance: 0.7 mi
Schools provided by the listing agent
- District: Hamilton Township
Source: Bright MLS. This data may not be complete. We recommend contacting the local school district to confirm school assignments for this home.

Get pre-qualified for a loan
At Zillow Home Loans, we can pre-qualify you in as little as 5 minutes with no impact to your credit score.An equal housing lender. NMLS #10287.
Sell for more on Zillow
Get a free Zillow Showcase℠ listing and you could sell for .
$487,500
2% more+ $9,750
With Zillow Showcase(estimated)
$497,250
