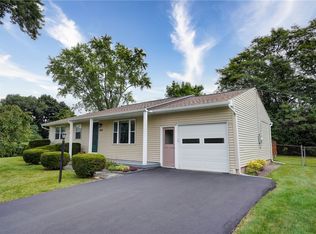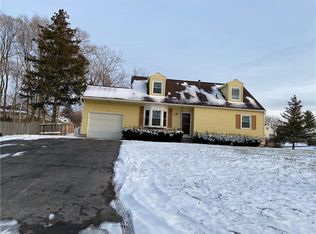Closed
$277,000
7 Brandywine Ter, Rochester, NY 14623
4beds
1,565sqft
Single Family Residence
Built in 1968
9,600.62 Square Feet Lot
$292,300 Zestimate®
$177/sqft
$2,382 Estimated rent
Maximize your home sale
Get more eyes on your listing so you can sell faster and for more.
Home value
$292,300
$269,000 - $319,000
$2,382/mo
Zestimate® history
Loading...
Owner options
Explore your selling options
What's special
Come see this absolute GEM in Henrietta—a meticulously maintained Cape Cod that invites you to discover its surprisingly spacious charm. This 4 bed, 2 full bath home features a large eat-in kitchen with newer appliances. The sliding glass door from the kitchen to the large deck makes it easy to dine al fresco on warm summer nights. Two bedrooms on the first floor make for convenient one-floor living. Upstairs, the large primary bedroom has soaring cathedral ceilings and a full ensuite bathroom. Around the corner from the primary, you'll find the large, 4th bedroom with adorable built-in dresser drawers and tons of closet space. Speaking of closets, you won't have to worry about storage in this home, there's plenty of it here! Don’t miss the finished basement with a second bonus room ready for whatever you have planned. Newer HVAC system, Energy Star-rated roof shingles, 2022 water heater, the floors were just refinished, and so much more! Delayed negotiations on 11/6/24 at 6pm.
Zillow last checked: 8 hours ago
Listing updated: December 20, 2024 at 06:16am
Listed by:
Jessica R DeCotis 585-433-2734,
Howard Hanna
Bought with:
Joseph Skelly, 10401360863
Coldwell Banker Custom Realty
Source: NYSAMLSs,MLS#: R1575001 Originating MLS: Rochester
Originating MLS: Rochester
Facts & features
Interior
Bedrooms & bathrooms
- Bedrooms: 4
- Bathrooms: 2
- Full bathrooms: 2
- Main level bathrooms: 1
- Main level bedrooms: 2
Heating
- Gas, Forced Air
Cooling
- Central Air
Appliances
- Included: Dryer, Dishwasher, Disposal, Gas Oven, Gas Range, Gas Water Heater, Refrigerator, Washer
- Laundry: In Basement
Features
- Cedar Closet(s), Ceiling Fan(s), Cathedral Ceiling(s), Eat-in Kitchen, Bedroom on Main Level, Bath in Primary Bedroom
- Flooring: Carpet, Hardwood, Tile, Varies
- Basement: Full,Sump Pump
- Has fireplace: No
Interior area
- Total structure area: 1,565
- Total interior livable area: 1,565 sqft
Property
Parking
- Total spaces: 1
- Parking features: Attached, Garage, Garage Door Opener
- Attached garage spaces: 1
Accessibility
- Accessibility features: Accessible Bedroom
Features
- Patio & porch: Deck
- Exterior features: Blacktop Driveway, Deck, Fence
- Fencing: Partial
Lot
- Size: 9,600 sqft
- Dimensions: 80 x 120
- Features: Rectangular, Rectangular Lot, Residential Lot
Details
- Additional structures: Shed(s), Storage
- Parcel number: 2632001751000001050000
- Special conditions: Standard
Construction
Type & style
- Home type: SingleFamily
- Architectural style: Cape Cod
- Property subtype: Single Family Residence
Materials
- Vinyl Siding, Copper Plumbing, PEX Plumbing
- Foundation: Block
- Roof: Asphalt
Condition
- Resale
- Year built: 1968
Utilities & green energy
- Sewer: Connected
- Water: Connected, Public
- Utilities for property: Cable Available, High Speed Internet Available, Sewer Connected, Water Connected
Green energy
- Energy efficient items: Appliances
Community & neighborhood
Security
- Security features: Radon Mitigation System
Location
- Region: Rochester
- Subdivision: Mapledale Sec 08
Other
Other facts
- Listing terms: Cash,Conventional,FHA,VA Loan
Price history
| Date | Event | Price |
|---|---|---|
| 12/19/2024 | Sold | $277,000+38.6%$177/sqft |
Source: | ||
| 11/7/2024 | Pending sale | $199,900$128/sqft |
Source: | ||
| 10/30/2024 | Listed for sale | $199,900+70.1%$128/sqft |
Source: | ||
| 10/11/2005 | Sold | $117,500+23.8%$75/sqft |
Source: Public Record Report a problem | ||
| 9/28/1994 | Sold | $94,900$61/sqft |
Source: Public Record Report a problem | ||
Public tax history
| Year | Property taxes | Tax assessment |
|---|---|---|
| 2024 | -- | $209,800 |
| 2023 | -- | $209,800 +14% |
| 2022 | -- | $184,000 +31% |
Find assessor info on the county website
Neighborhood: 14623
Nearby schools
GreatSchools rating
- 7/10Ethel K Fyle Elementary SchoolGrades: K-3Distance: 0.4 mi
- 5/10Henry V Burger Middle SchoolGrades: 7-9Distance: 2 mi
- 7/10Rush Henrietta Senior High SchoolGrades: 9-12Distance: 2.4 mi
Schools provided by the listing agent
- District: Rush-Henrietta
Source: NYSAMLSs. This data may not be complete. We recommend contacting the local school district to confirm school assignments for this home.

