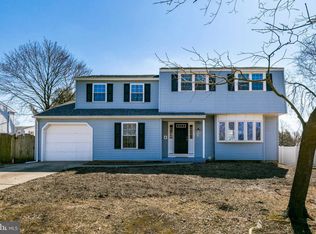Adorable! Beautifully Maintained Cape Cod. Open Floor Plan on First Floor Featuring LIVING ROOM/ DINING ROOM has Newer Laminate Floor, Newer Front Door, Newer Ceiling Fan with Light & Newer Tilt in Windows w/Custom Wood Trim & Newer Blinds. NEWER REMODELED EAT IN KITCHEN has Newer Upgraded Oak Cabinets, Newer Vinyl Floor, Newer Faucet, Newer Soap Dispenser, Newer Lighting Fixtures, Newer Counter Top, Newer Frigidaire Electric Range, Newer Dishwasher & Newer Tilt in Window w/Custom Wood Trim. MASTER BEDROOM W/VAULTED CEILING has Newer Laminate Flooring, Walk-in Closet and Additional Closet, Newer Ceiling Fan, Newer Tilt in Windows w/Custom Wood Trim & Newer Faux Blinds. SECOND BEDROOM W/VAULTED CEILING has Newer Laminate Floor, Newer Ceiling Fan, Large Closet, Newer Tilt in Windows w/Custom Wood Trim and Newer Shades. THIRD BEDROOM has Newer Wall-to-Wall Carpeting, Large Closet, Newer Tilt in Windows w/Custom Wood Trim & Newer Blinds. NEWER REMODELED BATH has Newer Vanity, Newer Laminate Floor, Newer Lighting Fixture, Linen Closet, Newer Tub/Shower, Freshly Painted, Newer Tilt in Window w/Custom Wood Trim & Newer Faux Blinds. ADDITIONAL UPGRADES Newer Vinyl Siding, Seller will be Installing a New Septic System, Newer Oil Tank in Basement, Newer Hot Water Tank, Wood Deck with Vinyl Railing Front Porch, 2 Large Closets for Extra Storage in Upstairs Foyer, Newer Chandelier in Upstairs Foyer, Newer Wall-to-Wall Carpeting Up the Stairs & Hallway, 2 Window Air Conditioning Units, Newer 6 Panel Doors Throughout, Newer Gutter Guards & Newer Roof. Won't Last at this Price!
This property is off market, which means it's not currently listed for sale or rent on Zillow. This may be different from what's available on other websites or public sources.


