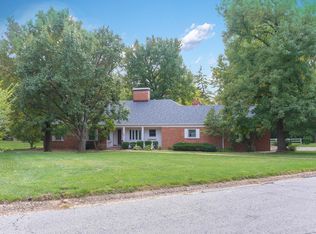Sold on 06/17/24
Street View
Price Unknown
7 Branchwood Rd, Mexico, MO 65265
3beds
1,664sqft
Single Family Residence
Built in 1955
1.08 Acres Lot
$231,100 Zestimate®
$--/sqft
$1,469 Estimated rent
Home value
$231,100
Estimated sales range
Not available
$1,469/mo
Zestimate® history
Loading...
Owner options
Explore your selling options
What's special
ONE OF A KIND FIND - Here's a mid-century modern Frank Lloyd Wright 'California style'' design ranch sitting on a corner acre lot. Here's a real showplace boasting timeless elegance and modern conveniences. Step into a haven of sophistication creating an inviting atmosphere for entertaining and relaxation. The heart of the home provides a convenient kitchen equipped with all appliances and adjoining dining area that opens to the spacious living room. Tons of windows provide an abundance of natural light. The spacious layout encompasses three bedrooms and two full baths. The master offers built-ins plus a master bath Ample storage throughout. Step outside and enjoy the sprawling shady lot - perfect for outdoor activities or relaxation. Don't miss out on his ONE LEVEL gem!!
Zillow last checked: 8 hours ago
Listing updated: September 04, 2024 at 08:46pm
Listed by:
BETTY JO SYDENSTRICKER 573-473-4611,
RE/MAX On The Move 573-581-8282
Bought with:
NON MEMBER
NON MEMBER
Source: CBORMLS,MLS#: 419832
Facts & features
Interior
Bedrooms & bathrooms
- Bedrooms: 3
- Bathrooms: 2
- Full bathrooms: 2
Primary bedroom
- Level: Main
- Area: 162.44
- Dimensions: 13.1 x 12.4
Bedroom 2
- Level: Main
- Area: 156
- Dimensions: 13 x 12
Bedroom 3
- Level: Main
- Area: 143
- Dimensions: 13 x 11
Full bathroom
- Level: Main
Full bathroom
- Level: Main
Dining room
- Level: Main
- Area: 135.68
- Dimensions: 12.8 x 10.6
Family room
- Level: Main
- Area: 137.7
- Dimensions: 17 x 8.1
Kitchen
- Level: Main
- Area: 89.6
- Dimensions: 12.8 x 7
Living room
- Level: Main
- Area: 233.7
- Dimensions: 19 x 12.3
Utility room
- Level: Main
- Area: 80.8
- Dimensions: 10.1 x 8
Heating
- Forced Air, Natural Gas
Cooling
- Central Electric
Features
- High Speed Internet, Formal Dining
- Flooring: Wood, Carpet, Laminate
- Windows: Window Treatments
- Basement: Crawl Space
- Has fireplace: Yes
- Fireplace features: Gas
Interior area
- Total structure area: 1,664
- Total interior livable area: 1,664 sqft
- Finished area below ground: 0
Property
Parking
- Total spaces: 2
- Parking features: Carport
- Garage spaces: 2
- Has carport: Yes
Lot
- Size: 1.08 Acres
- Dimensions: 243.9 x 193.6 IRR
Details
- Parcel number: 197351010004
Construction
Type & style
- Home type: SingleFamily
- Architectural style: Ranch
- Property subtype: Single Family Residence
Materials
- Foundation: Concrete Perimeter
- Roof: ArchitecturalShingle
Condition
- Year built: 1955
Utilities & green energy
- Electric: City
- Sewer: City
- Water: Public
- Utilities for property: Trash-City
Community & neighborhood
Location
- Region: Mexico
- Subdivision: Mexico
Price history
| Date | Event | Price |
|---|---|---|
| 6/17/2024 | Sold | -- |
Source: | ||
| 5/18/2024 | Pending sale | $222,500$134/sqft |
Source: | ||
| 5/18/2024 | Listing removed | $222,500$134/sqft |
Source: | ||
| 4/30/2024 | Listed for sale | $222,500+98.7%$134/sqft |
Source: Heart Of Missouri BOR #130236 Report a problem | ||
| 5/20/2014 | Sold | -- |
Source: | ||
Public tax history
| Year | Property taxes | Tax assessment |
|---|---|---|
| 2024 | $1,204 +0.1% | $17,530 |
| 2023 | $1,203 +2.2% | $17,530 |
| 2022 | $1,177 +1.3% | $17,530 |
Find assessor info on the county website
Neighborhood: 65265
Nearby schools
GreatSchools rating
- 2/10Eugene Field Elementary SchoolGrades: 1-5Distance: 0.4 mi
- 3/10Mexico Middle SchoolGrades: 6-8Distance: 0.7 mi
- 4/10Mexico High SchoolGrades: 9-12Distance: 1.2 mi
Schools provided by the listing agent
- Elementary: Eugene Field
- Middle: Mexico
- High: Mexico
Source: CBORMLS. This data may not be complete. We recommend contacting the local school district to confirm school assignments for this home.
