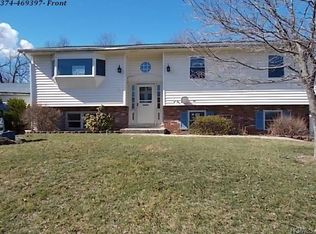Sold for $470,000
$470,000
7 Brae Mar Road, Middletown, NY 10941
4beds
2,432sqft
Single Family Residence, Residential
Built in 1974
0.37 Acres Lot
$499,200 Zestimate®
$193/sqft
$3,415 Estimated rent
Home value
$499,200
$474,000 - $524,000
$3,415/mo
Zestimate® history
Loading...
Owner options
Explore your selling options
What's special
Immaculate home in prime location. A commuters dream! An abundance of warmth and comfort awaits. The kitchen with SS appliances and combined dining area receive plenty of natural light with sliders leading to an oversized deck perfectly appointed for entertaining day or night. The living room includes a new bay window bringing nature to you. The top level is complete with 3 bedrooms and 2 full bathrooms. Once you enter the modern and posh entertainment area on the lower level you won’t want to leave. Get cozy by the electric fireplace, enjoy a beverage, host a party. This space is AMAZING. You will also find a huge bonus room currently used as a home gym, 4th bedroom, hidden laundry area, utility room, custom built closet, and lavatory providing expansive room for all. This is no ordinary home. You notice the attention to detail and pride of ownership from the moment you step in the door. 2 exterior sheds provide storage for all of your tools & toys. Updated furnace and h/w heater Additional Information: Amenities:Stall Shower,
Zillow last checked: 8 hours ago
Listing updated: November 16, 2024 at 07:09am
Listed by:
Amanda Ferrantello 914-204-9407,
Hudson Valley Griffith 845-294-9333
Bought with:
Sehid Mujovic, 10491203635
I Realty LLC
Source: OneKey® MLS,MLS#: H6243163
Facts & features
Interior
Bedrooms & bathrooms
- Bedrooms: 4
- Bathrooms: 3
- Full bathrooms: 2
- 1/2 bathrooms: 1
Bedroom 1
- Level: First
Bedroom 2
- Level: First
Bedroom 3
- Level: Lower
Bathroom 1
- Level: First
Bathroom 2
- Level: First
Other
- Level: First
Other
- Level: Lower
Bonus room
- Description: Huge Bonus Room-home gym or studio
- Level: Lower
Family room
- Description: Huge Entertainment Area-open concept
- Level: Lower
Kitchen
- Level: First
Living room
- Level: First
Heating
- Baseboard, Electric, Forced Air
Cooling
- Central Air
Appliances
- Included: Dishwasher, Dryer, Refrigerator, Stainless Steel Appliance(s), Washer, Gas Water Heater
Features
- Ceiling Fan(s), Eat-in Kitchen, Primary Bathroom
- Flooring: Hardwood
- Windows: Blinds, Drapes
- Has basement: No
- Attic: Pull Stairs
Interior area
- Total structure area: 2,432
- Total interior livable area: 2,432 sqft
Property
Parking
- Parking features: Driveway
- Has uncovered spaces: Yes
Features
- Levels: Multi/Split
- Patio & porch: Deck
- Exterior features: Mailbox
Lot
- Size: 0.37 Acres
- Features: Level
Details
- Parcel number: 3352000840000006012.0000000
Construction
Type & style
- Home type: SingleFamily
- Property subtype: Single Family Residence, Residential
Materials
- Vinyl Siding
Condition
- Year built: 1974
Utilities & green energy
- Sewer: Public Sewer
- Water: Public
- Utilities for property: Trash Collection Private
Green energy
- Energy generation: Solar
Community & neighborhood
Location
- Region: Middletown
Other
Other facts
- Listing agreement: Exclusive Right To Sell
Price history
| Date | Event | Price |
|---|---|---|
| 7/21/2023 | Sold | $470,000$193/sqft |
Source: | ||
| 5/8/2023 | Pending sale | $470,000$193/sqft |
Source: | ||
| 4/15/2023 | Listed for sale | $470,000+53.1%$193/sqft |
Source: | ||
| 5/1/2007 | Sold | $307,000$126/sqft |
Source: Public Record Report a problem | ||
Public tax history
| Year | Property taxes | Tax assessment |
|---|---|---|
| 2024 | -- | $43,300 |
| 2023 | -- | $43,300 |
| 2022 | -- | $43,300 |
Find assessor info on the county website
Neighborhood: Scotchtown
Nearby schools
GreatSchools rating
- 5/10Pakanasink Elementary SchoolGrades: PK-5Distance: 3.3 mi
- 3/10Circleville Middle SchoolGrades: 6-8Distance: 3.3 mi
- 6/10Pine Bush Senior High SchoolGrades: 9-12Distance: 9.2 mi
Schools provided by the listing agent
- Elementary: Pakanasink Elementary School
- Middle: Circleville Middle School
- High: Pine Bush Senior High School
Source: OneKey® MLS. This data may not be complete. We recommend contacting the local school district to confirm school assignments for this home.
Get a cash offer in 3 minutes
Find out how much your home could sell for in as little as 3 minutes with a no-obligation cash offer.
Estimated market value
$499,200
