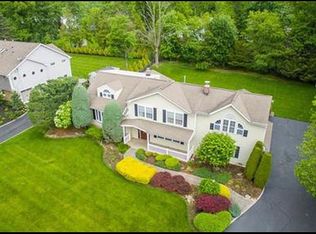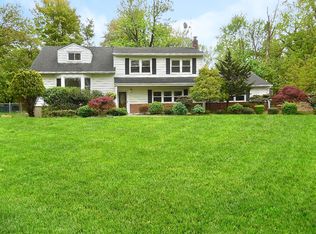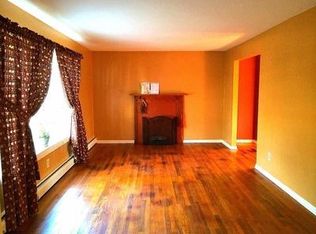Stunning 4 BR 2.5 Bath Split in sought after Edison boasts features to fall in love with! Meticulously maintained, Move-in-Ready & situated on one of the biggest lots in the neighborhood. Step up to the main lvl to find gleaming HW floors & a neutral palette extending throughout Spacious&bright LR feats big bay windows & is illuminated w/plenty of sunlight. FDR feats. French sliders to the deck-great for dinner parties! Elegant EIK will WOW you w/a Cathedral Ceiling, skylight, dazzling chandelier, Palladium window, granite counters, backsplash, ivory cabinetry & 2nd set of French sliders! Gorgeous Study rm, too! Upstairs, find a full bath + 3 large BRs w/ample closets, inc the Master! MBR offers a dazzling ensuite bath. 4th Private BR upstairs, too! Bottom lvl holds a magnificent FR w/ fireplace & built-in shelves, 1/2 bath & MudRm. Outdoor entertaining is a breeze w/a huge yard, premium deck & covered patio. EXCELLENT Schools, PRIME Location. A MUST SEE!!!
This property is off market, which means it's not currently listed for sale or rent on Zillow. This may be different from what's available on other websites or public sources.


